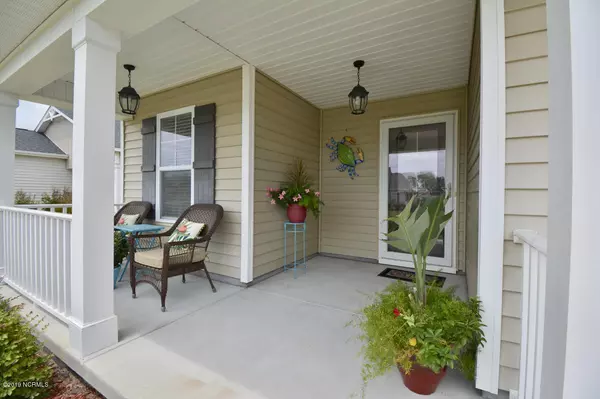$186,000
$184,900
0.6%For more information regarding the value of a property, please contact us for a free consultation.
3 Beds
2 Baths
1,370 SqFt
SOLD DATE : 10/30/2019
Key Details
Sold Price $186,000
Property Type Single Family Home
Sub Type Single Family Residence
Listing Status Sold
Purchase Type For Sale
Square Footage 1,370 sqft
Price per Sqft $135
Subdivision Village@Mariners Pt.
MLS Listing ID 100177960
Sold Date 10/30/19
Style Wood Frame
Bedrooms 3
Full Baths 2
HOA Fees $1,140
HOA Y/N Yes
Originating Board North Carolina Regional MLS
Year Built 2015
Annual Tax Amount $1,004
Lot Size 6,098 Sqft
Acres 0.14
Lot Dimensions 60x100
Property Description
Come enjoy life on the NC coast at a wonderful price & NO CITY TAXES! This home is just up the street from Oak Island Beach, AKA ''Mayberry Island''. The historic town of Southport is just minutes away! You'll find it's meticulously maintained & in a friendly neighborhood of similar homes. A nicely appointed Master Suite situated separate from guest bedrooms affords privacy. This 4 years young home features a covered patio overlooking a sizable private fenced back yard. Recently installed bead board in the living area adds coastal charm to the open floor plan with abundant natural sunlight! The large kitchen boasts a raised bar, wood cabinets & pantry, with attached laundry room with window. The yard is attractively landscaped. If you're looking to move to the coast, this is a must see!
Location
State NC
County Brunswick
Community Village@Mariners Pt.
Zoning CO-R-6000
Direction Hwy 211 or 133 to Long Beach Road, turn R on Faith Blvd to end. L on Frying Pan Rd which becomes Cherry Laurel Drive. The house will be on your right after the corner.
Location Details Mainland
Rooms
Basement None
Primary Bedroom Level Primary Living Area
Interior
Interior Features Foyer, Master Downstairs, 9Ft+ Ceilings, Ceiling Fan(s), Pantry, Walk-In Closet(s)
Heating Heat Pump
Cooling Central Air
Flooring Carpet, Tile, Wood
Fireplaces Type None
Fireplace No
Window Features Blinds
Appliance Stove/Oven - Electric, Refrigerator, Microwave - Built-In
Laundry Inside
Exterior
Exterior Feature Shutters - Functional, Irrigation System
Garage Off Street, Paved
Pool None
Waterfront No
Waterfront Description None
Roof Type Shingle
Porch Covered, Patio, Porch
Parking Type Off Street, Paved
Building
Story 1
Entry Level One
Foundation Slab
Sewer Municipal Sewer
Water Municipal Water
Structure Type Shutters - Functional,Irrigation System
New Construction No
Others
Tax ID 220lb019
Acceptable Financing Cash, Conventional, FHA, USDA Loan, VA Loan
Listing Terms Cash, Conventional, FHA, USDA Loan, VA Loan
Special Listing Condition None
Read Less Info
Want to know what your home might be worth? Contact us for a FREE valuation!

Our team is ready to help you sell your home for the highest possible price ASAP








