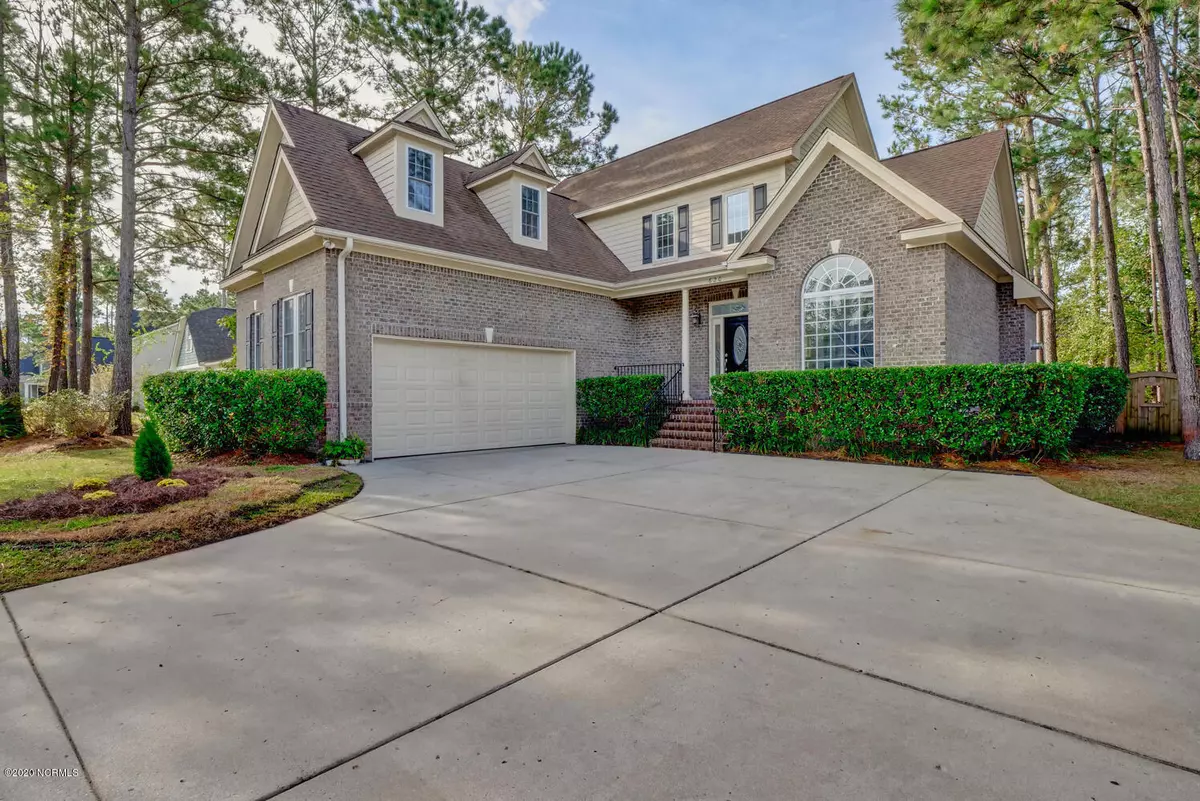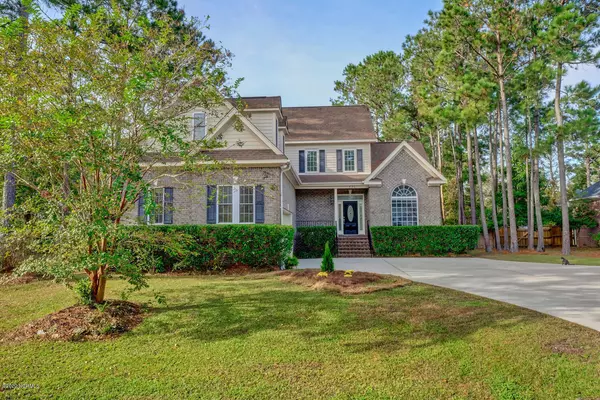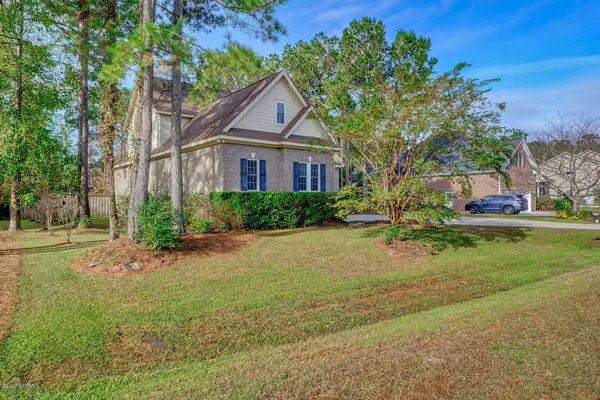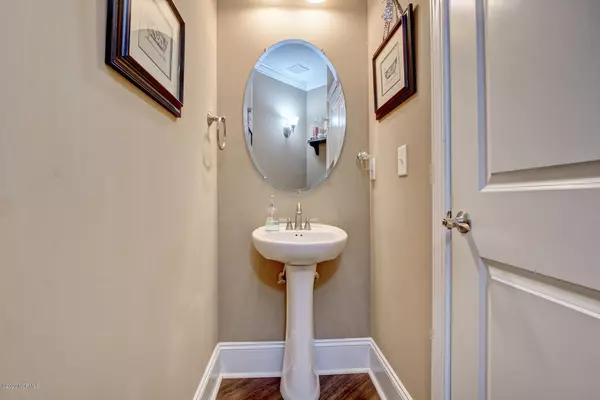$378,000
$375,000
0.8%For more information regarding the value of a property, please contact us for a free consultation.
3 Beds
3 Baths
2,647 SqFt
SOLD DATE : 12/21/2020
Key Details
Sold Price $378,000
Property Type Single Family Home
Sub Type Single Family Residence
Listing Status Sold
Purchase Type For Sale
Square Footage 2,647 sqft
Price per Sqft $142
Subdivision Majestic Oaks
MLS Listing ID 100244911
Sold Date 12/21/20
Style Wood Frame
Bedrooms 3
Full Baths 2
Half Baths 1
HOA Fees $760
HOA Y/N Yes
Originating Board North Carolina Regional MLS
Year Built 2008
Lot Size 0.460 Acres
Acres 0.46
Lot Dimensions 100x202x98x214
Property Description
Spacious 3 bedroom, 2.5 bath home with a large bonus room over the courtyard-entry 2-car garage. The interior features new LVP flooring in the downstairs, lots of natural lighting, and an open floor plan with a large kitchen island, granite countertops, stainless steel appliances, and a breakfast nook. The living room has a vaulted ceiling and gas log fireplace. Next to it is a home office with French doors. Also on the first floor is a spacious master suite with the largest walk-in closet you have ever seen! The master bath has a walk-in tile shower, garden tub, and his/her vanities. On the second floor are two generously-sized bedrooms with a Jack and Jill bath, as well as a large F.R.O.G. with eave storage. Overlooking the large fenced yard is a deck that's perfect for enjoying a cool drink. The home is conveniently wired for a generator to make life easier during power outages. The first-floor HVAC was replaced in 2020 and a home warranty is included. Majestic Oaks is an active community with a swimming pool, clubhouse, and sidewalks. Take a tour and see all this property has to offer.
Location
State NC
County Pender
Community Majestic Oaks
Zoning R
Direction North on 17 towards Hampstead. Take a right on Factory Rd (first right after 210 stop light). Right into Majestic Oaks. Home is on the right
Interior
Interior Features Foyer, 1st Floor Master, Blinds/Shades, Ceiling - Vaulted, Ceiling Fan(s), Gas Logs, Pantry, Walk-in Shower
Heating Heat Pump, Forced Air
Cooling Central
Flooring Carpet, Tile
Appliance Dishwasher, Microwave - Built-In, Stove/Oven - Electric, None
Exterior
Garage Off Street
Garage Spaces 2.0
Utilities Available Municipal Sewer, Municipal Water
Waterfront No
Roof Type Shingle
Porch Deck, Porch
Parking Type Off Street
Garage Yes
Building
Story 2
New Construction No
Schools
Elementary Schools Topsail
Middle Schools Topsail
High Schools Topsail
Others
Tax ID 3292-24-5310-0000
Acceptable Financing USDA Loan, VA Loan, Cash, Conventional, FHA
Listing Terms USDA Loan, VA Loan, Cash, Conventional, FHA
Read Less Info
Want to know what your home might be worth? Contact us for a FREE valuation!

Our team is ready to help you sell your home for the highest possible price ASAP








