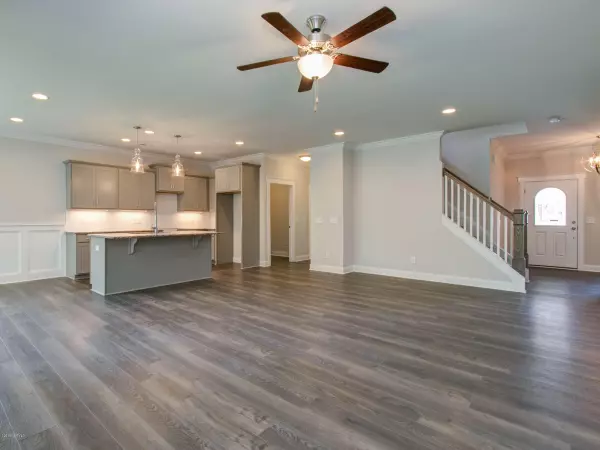$309,900
$309,900
For more information regarding the value of a property, please contact us for a free consultation.
3 Beds
2 Baths
1,944 SqFt
SOLD DATE : 11/05/2020
Key Details
Sold Price $309,900
Property Type Single Family Home
Sub Type Single Family Residence
Listing Status Sold
Purchase Type For Sale
Square Footage 1,944 sqft
Price per Sqft $159
Subdivision Palmetto Creek
MLS Listing ID 100143035
Sold Date 11/05/20
Style Wood Frame
Bedrooms 3
Full Baths 2
HOA Fees $960
HOA Y/N Yes
Originating Board North Carolina Regional MLS
Year Built 2019
Annual Tax Amount $182
Lot Size 9,215 Sqft
Acres 0.21
Lot Dimensions 99x103x76x98
Property Description
The Pinehurst 3 by Windsor Homes! Gorgeous all-brick Ranch plan with 2 bedrooms, 2 baths on first floor. Expansive living area with crown molding and LV Plank flooring in Great Room, Kitchen and Dining. Kitchen has granite counter tops on eat-at island, stainless steel appliances, stainless steel under-mount sink and a pantry. Master Suite has tiled shower, double vanity with cultured marble top and large walk-in closet. Second floor has 3rd bedroom/bonus with large closet and large floored attic storage. Has a 2-car garage. Added features include an in-wall Pest Defense System and a 10-year structural warranty. House is stubbed for future propane fireplace/range. WH2001. Palmetto Creek is a gated community with all amenities in place and included in you dues. Call today for an appointment!
Location
State NC
County Brunswick
Community Palmetto Creek
Zoning CO-R-6000
Direction Hwy 211 to Palmetto Creek. Palmetto Creek Way to Airda Dr. Left on Serotina, to Isu Ct.
Location Details Mainland
Rooms
Primary Bedroom Level Primary Living Area
Interior
Interior Features Master Downstairs, 9Ft+ Ceilings, Pantry, Walk-in Shower, Walk-In Closet(s)
Heating Electric, Heat Pump
Cooling Central Air
Fireplaces Type None
Fireplace No
Window Features Thermal Windows
Appliance Stove/Oven - Electric, Microwave - Built-In, Disposal, Dishwasher
Exterior
Garage Off Street, Paved
Garage Spaces 2.0
Waterfront No
Roof Type Architectural Shingle
Porch Covered, Porch
Parking Type Off Street, Paved
Building
Story 2
Entry Level Two
Foundation Raised, Slab
Sewer Municipal Sewer
Water Municipal Water
New Construction Yes
Others
Tax ID 185cb017
Acceptable Financing Cash, Conventional, VA Loan
Listing Terms Cash, Conventional, VA Loan
Special Listing Condition None
Read Less Info
Want to know what your home might be worth? Contact us for a FREE valuation!

Our team is ready to help you sell your home for the highest possible price ASAP








