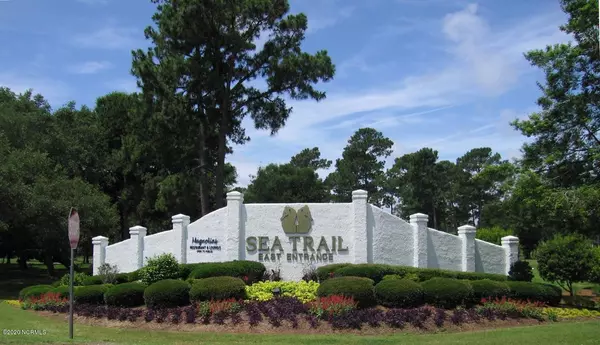$320,000
$329,000
2.7%For more information regarding the value of a property, please contact us for a free consultation.
3 Beds
2 Baths
2,365 SqFt
SOLD DATE : 03/12/2021
Key Details
Sold Price $320,000
Property Type Single Family Home
Sub Type Single Family Residence
Listing Status Sold
Purchase Type For Sale
Square Footage 2,365 sqft
Price per Sqft $135
Subdivision Sea Trail Plantation
MLS Listing ID 100239390
Sold Date 03/12/21
Style Wood Frame
Bedrooms 3
Full Baths 2
HOA Fees $650
HOA Y/N Yes
Originating Board North Carolina Regional MLS
Year Built 1991
Lot Size 0.420 Acres
Acres 0.42
Lot Dimensions 218X178X66X128
Property Description
Meticulously maintained home situated on a huge corner lot. Freshly painted with all major components replaced recently, along with new roof. This contemporary home is beautiful and shows very well. The first floor features a large kitchen and breakfast area with built-in hutch, formal dining room, large living room with fireplace, spacious screened porch offering water view, large deck, 2 guest bedrooms with updated guest bath with tiled shower and granite top vanity. The second floor is a beautiful master en-suite. The large master bedroom adjoins a lovely sitting room that opens to a large deck. The walk-in closets are very large and will accommodate storage in addition to clothing. There is also a large walk-in storage area in the attic. This home is light and bright and offers a great floor plan with lots of privacy on a very quiet street in Sea Trail. Amenities galore include 2 resident clubhouses, 2 pool, exercise facility, hot tub, tennis, library, community garden, three golf courses and private parking on beautiful Sunset Beach.
Location
State NC
County Brunswick
Community Sea Trail Plantation
Zoning SB-MR-3
Direction Take south entrance to Sea Trail, turn left on Sea Trail Drive to Creek View Drive to 266 on corner.
Rooms
Basement None
Interior
Interior Features Blinds/Shades, Ceiling Fan(s), Pantry, Walk-in Shower, Walk-In Closet
Heating Heat Pump
Cooling Central, Zoned
Flooring Carpet, Tile
Appliance None
Exterior
Garage On Site, Paved
Garage Spaces 2.0
Utilities Available Municipal Sewer, Municipal Water
Waterfront No
Waterfront Description Pond View
Roof Type Architectural Shingle
Porch Balcony, Covered, Deck, Porch, Screened
Parking Type On Site, Paved
Garage Yes
Building
Lot Description Corner Lot, Wooded
Story 1
New Construction No
Schools
Elementary Schools Jessie Mae Monroe
Middle Schools Shallotte
High Schools West Brunswick
Others
Tax ID 256ac028
Acceptable Financing Cash, Conventional
Listing Terms Cash, Conventional
Read Less Info
Want to know what your home might be worth? Contact us for a FREE valuation!

Our team is ready to help you sell your home for the highest possible price ASAP








