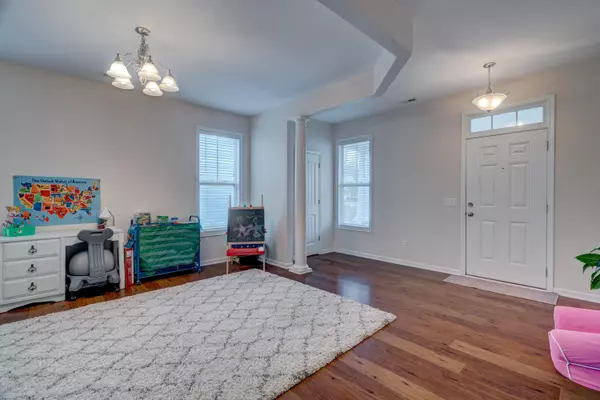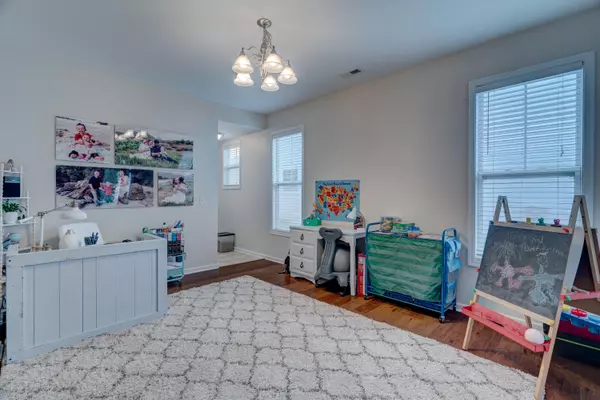$385,000
$405,000
4.9%For more information regarding the value of a property, please contact us for a free consultation.
5 Beds
3 Baths
3,258 SqFt
SOLD DATE : 01/26/2021
Key Details
Sold Price $385,000
Property Type Single Family Home
Sub Type Single Family Residence
Listing Status Sold
Purchase Type For Sale
Square Footage 3,258 sqft
Price per Sqft $118
Subdivision The Park At Willowick
MLS Listing ID 100242979
Sold Date 01/26/21
Style Wood Frame
Bedrooms 5
Full Baths 3
HOA Fees $400
HOA Y/N Yes
Originating Board North Carolina Regional MLS
Year Built 2009
Lot Size 6,534 Sqft
Acres 0.15
Lot Dimensions irregular
Property Description
Spacious, move in ready home on a cul-de-sac in ideal neighborhood. Only a short drive to the beach and downtown. Five bedrooms, three full bathroom home. Open kitchen with granite countertops and stainless appliances including glass top stove and built in microwave, plus pantry for additional storage. Entertain in the formal dining room or enjoy a cozy meal in the breakfast nook. Large bar top perfect for gathering around that opens up to the living room which has gas fireplace as its focal point. The owner's suite has it's own full bathroom with tub, separate shower, and two walk in closets. Huge laundry room with washer and dryer included and counter top space. Additional features include ceiling fans, blinds, and recess lights throughout. Large back patio overlooking fully fenced in backyard with mature landscaping.
Location
State NC
County New Hanover
Community The Park At Willowick
Zoning R-15
Direction South on College Rd, turn left onto Holly Tree Rd. At light, turn right onto Pine Grove Dr. Turn right onto Masonboro Loop Rd. approximately 1.5 mile, turn right onto Navaho Trail, then right onto Willowick Park Dr.
Rooms
Basement None
Interior
Interior Features Blinds/Shades, Ceiling - Trey, Ceiling Fan(s), Security System, Smoke Detectors, Walk-in Shower, Walk-In Closet
Heating Heat Pump
Cooling Central
Flooring LVT/LVP, Carpet, Laminate
Appliance Dishwasher, Dryer, Ice Maker, Microwave - Built-In, Refrigerator, Stove/Oven - Electric, Washer
Exterior
Garage Off Street, Paved
Garage Spaces 2.0
Utilities Available Municipal Sewer, Municipal Water
Waterfront No
Roof Type Shingle
Porch Patio, Porch
Parking Type Off Street, Paved
Garage Yes
Building
Story 2
New Construction No
Schools
Elementary Schools Masonboro
Middle Schools Myrtle Grove
High Schools Hoggard
Others
Tax ID R07200-007-043-000
Acceptable Financing VA Loan, Cash, Conventional, FHA
Listing Terms VA Loan, Cash, Conventional, FHA
Read Less Info
Want to know what your home might be worth? Contact us for a FREE valuation!

Our team is ready to help you sell your home for the highest possible price ASAP








