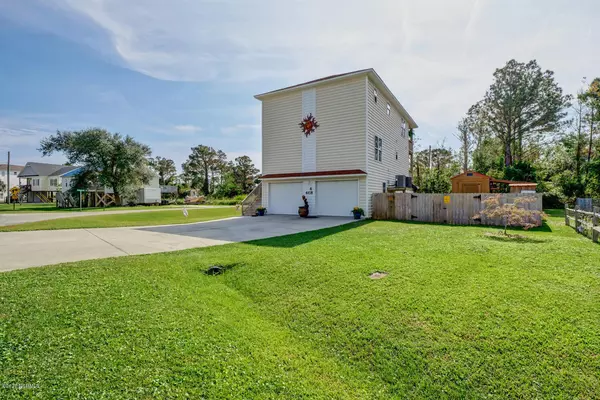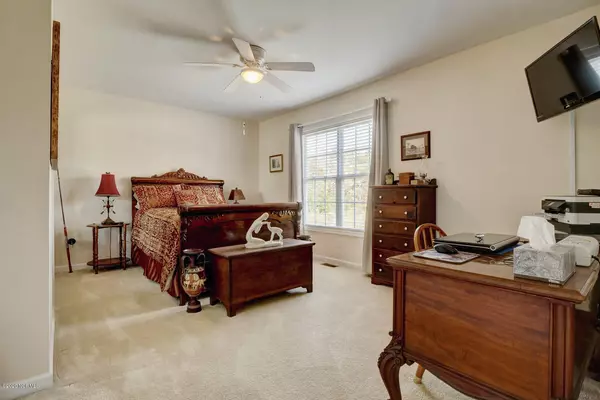$290,000
$309,900
6.4%For more information regarding the value of a property, please contact us for a free consultation.
4 Beds
3 Baths
1,860 SqFt
SOLD DATE : 12/15/2020
Key Details
Sold Price $290,000
Property Type Single Family Home
Sub Type Single Family Residence
Listing Status Sold
Purchase Type For Sale
Square Footage 1,860 sqft
Price per Sqft $155
Subdivision Chadwick Acres
MLS Listing ID 100242486
Sold Date 12/15/20
Style Wood Frame
Bedrooms 4
Full Baths 3
HOA Y/N No
Originating Board North Carolina Regional MLS
Year Built 2006
Annual Tax Amount $1,465
Lot Size 8,276 Sqft
Acres 0.19
Lot Dimensions 78,95,76,115.28
Property Description
This magnificent home could be yours if you act fast. 4 bedrooms, 3 full baths, including 2 master suites; one on both levels. Two car garage, workshop and man cave on ground level. Custom window treatments, wall mounted TVs. Decks on both floors boasting beautiful views of the ICW. Fenced back yard with mature garden areas. Outdoor spiral staircase connecting upper and lower deck to ground level. Storage building with lean 2. Community boat ramp, no HOA. HVAC upstairs replaced in 2018. Hot tub on bottom level with screened in porch. Includes Hot & cold outdoor shower. Fire pits, fountain and grills will convey.
Location
State NC
County Onslow
Community Chadwick Acres
Zoning R-10
Direction From 17N, Rt on Old Folkstone Road, Rt on Chadwick Acres Road.
Location Details Mainland
Rooms
Other Rooms Shower, Storage, Workshop
Basement None
Primary Bedroom Level Primary Living Area
Interior
Interior Features Foyer, Whirlpool, Workshop, 9Ft+ Ceilings, Vaulted Ceiling(s), Hot Tub, Reverse Floor Plan, Walk-in Shower, Walk-In Closet(s)
Heating Heat Pump
Cooling Central Air
Flooring Carpet, Tile, Wood
Fireplaces Type None
Fireplace No
Window Features Blinds
Appliance Washer, Vent Hood, Stove/Oven - Gas, Stove/Oven - Electric, Refrigerator, Microwave - Built-In, Ice Maker, Dryer, Disposal, Dishwasher, Cooktop - Electric
Laundry Laundry Closet
Exterior
Exterior Feature Outdoor Shower, Gas Grill
Garage Paved
Garage Spaces 2.0
Waterfront No
Waterfront Description Water Access Comm
View Water
Roof Type Architectural Shingle
Porch Covered, Deck, Patio, Porch, Screened
Parking Type Paved
Building
Lot Description Corner Lot
Story 2
Entry Level Two
Foundation Raised
Sewer Municipal Sewer
Water Municipal Water
Structure Type Outdoor Shower,Gas Grill
New Construction No
Others
Tax ID 774a-38
Acceptable Financing Cash, Conventional, FHA, VA Loan
Listing Terms Cash, Conventional, FHA, VA Loan
Special Listing Condition None
Read Less Info
Want to know what your home might be worth? Contact us for a FREE valuation!

Our team is ready to help you sell your home for the highest possible price ASAP








