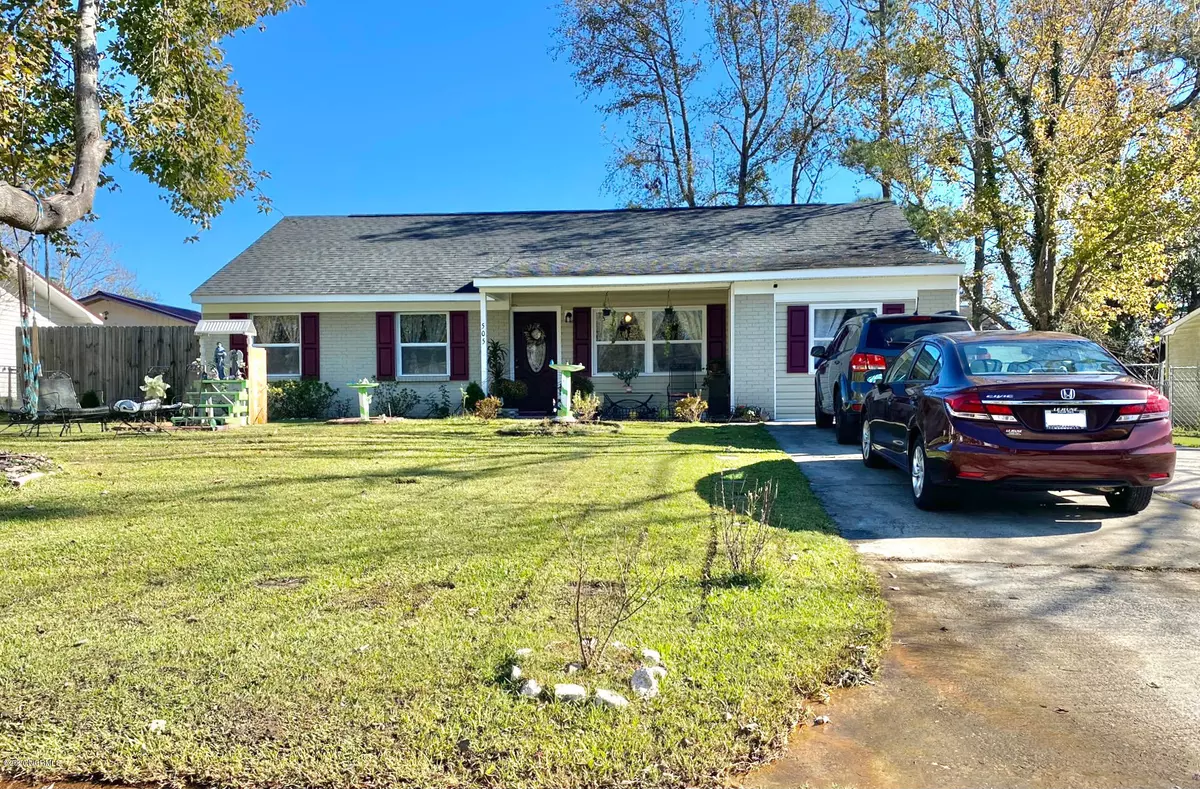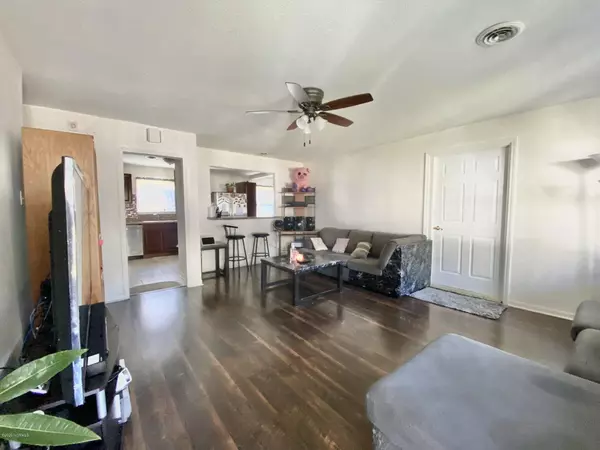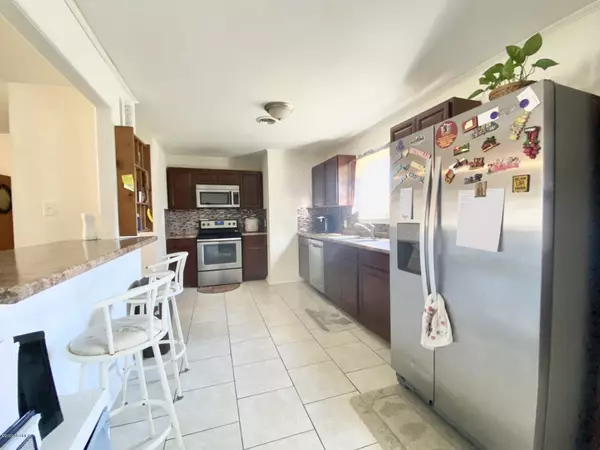$135,000
$138,000
2.2%For more information regarding the value of a property, please contact us for a free consultation.
3 Beds
2 Baths
1,512 SqFt
SOLD DATE : 02/25/2021
Key Details
Sold Price $135,000
Property Type Single Family Home
Sub Type Single Family Residence
Listing Status Sold
Purchase Type For Sale
Square Footage 1,512 sqft
Price per Sqft $89
Subdivision Lauradale
MLS Listing ID 100246711
Sold Date 02/25/21
Style Wood Frame
Bedrooms 3
Full Baths 2
HOA Y/N No
Originating Board North Carolina Regional MLS
Year Built 1975
Lot Size 8,276 Sqft
Acres 0.19
Lot Dimensions 88.89 x 101.43 x 73.16 x 102.50
Property Description
Nestled in a cul-de-sac, this charming 3-bedroom 2-bathroom home, also includes a separate bonus room. As you enter, you will step into a huge living area. Moving forward you will find yourself in the gorgeous, modern kitchen with dark, cabinets and all stainless-steel appliances situated across
from the separate dining area. Located down the hall and off the living area are the 3 bedrooms. To the right off of the living area is a bonus room that can be use as an extra sleeping area, a home office, a den, or whatever you desire. The backyard is fenced and includes a shed/chicken coop. This home is close to Camp Lejeune, Camp Johnson and MCAS New River and shopping. With NO CITY TAXES, this home waits for you! Call and schedule your showing today!
Location
State NC
County Onslow
Community Lauradale
Zoning S5
Direction From Western Blvd. Turn Right onto Gum Branch Rd. Turn Left onto Aragona Blvd. Turn Left onto 505 Thyme Ct. is on left.
Rooms
Primary Bedroom Level Primary Living Area
Interior
Interior Features None, Ceiling Fan(s)
Heating Heat Pump
Cooling Central Air
Flooring Carpet, Laminate, Tile
Fireplaces Type None
Fireplace No
Appliance Vent Hood, Stove/Oven - Electric, Refrigerator, Microwave - Built-In
Laundry Laundry Closet
Exterior
Exterior Feature None
Garage Off Street, On Site, Paved
Utilities Available Municipal Sewer Available
Waterfront No
Waterfront Description None
Roof Type Shingle
Porch Covered, Porch
Parking Type Off Street, On Site, Paved
Building
Story 1
Foundation Slab
Water Municipal Water
Structure Type None
New Construction No
Others
Tax ID 329c-44
Acceptable Financing Cash, Conventional, FHA, USDA Loan, VA Loan
Listing Terms Cash, Conventional, FHA, USDA Loan, VA Loan
Special Listing Condition None
Read Less Info
Want to know what your home might be worth? Contact us for a FREE valuation!

Our team is ready to help you sell your home for the highest possible price ASAP








