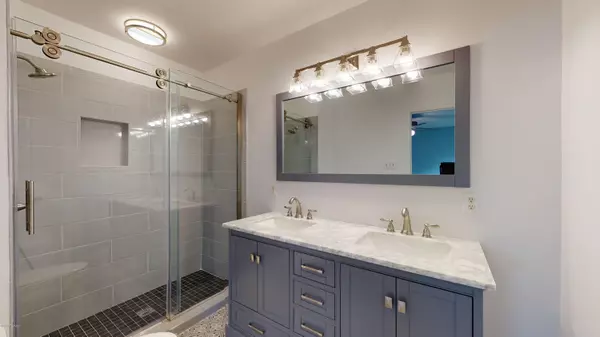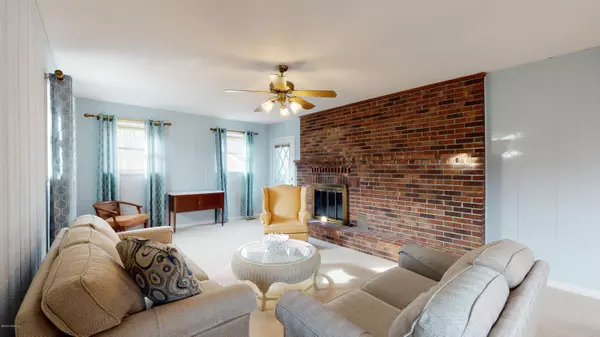$290,500
$299,500
3.0%For more information regarding the value of a property, please contact us for a free consultation.
3 Beds
3 Baths
2,073 SqFt
SOLD DATE : 10/30/2020
Key Details
Sold Price $290,500
Property Type Single Family Home
Sub Type Single Family Residence
Listing Status Sold
Purchase Type For Sale
Square Footage 2,073 sqft
Price per Sqft $140
Subdivision Edgewater Height
MLS Listing ID 100208238
Sold Date 10/30/20
Style Wood Frame
Bedrooms 3
Full Baths 3
HOA Y/N No
Originating Board North Carolina Regional MLS
Year Built 1953
Lot Size 0.270 Acres
Acres 0.27
Lot Dimensions 68X170X67X170
Property Description
You'll find your new home nestled away in the historic ''friendly city by the sea''. This beautiful home offers 3 bedrooms and 3 full baths. An oversized master bedroom with dual walk in closets and fully remodeled en-suite perfect for coastal living. The kitchen is perfect for whipping up dinner after a day on the water with a walk-in pantry, custom granite counter tops, under cabinet lighting, stainless steel appliances, and custom butcher block island. The spacious laundry room is separated by a 100+ year old custom sliding barn door. No expense was spared! Tucked in the rear is an oversized 2 car detached garage large enough to house your boat. Schedule your tour before this one slips away.
Location
State NC
County Onslow
Community Edgewater Height
Zoning R-6 SF
Direction From 24 turn on R Shore Drive home is on the right.
Location Details Mainland
Rooms
Basement Crawl Space
Primary Bedroom Level Primary Living Area
Interior
Interior Features Ceiling Fan(s), Pantry, Walk-in Shower, Walk-In Closet(s)
Heating Electric, Heat Pump
Cooling Central Air
Flooring Carpet, Wood, See Remarks
Window Features Blinds
Appliance Refrigerator, Microwave - Built-In, Disposal, Dishwasher, Cooktop - Gas
Laundry Inside
Exterior
Exterior Feature None
Garage Assigned, Lighted, On Site, Paved
Garage Spaces 2.0
Waterfront No
Roof Type Architectural Shingle
Porch Covered
Parking Type Assigned, Lighted, On Site, Paved
Building
Story 1
Entry Level One
Sewer Municipal Sewer
Water Municipal Water
Structure Type None
New Construction No
Others
Tax ID 1404-13
Acceptable Financing Cash, Conventional, FHA, VA Loan
Listing Terms Cash, Conventional, FHA, VA Loan
Special Listing Condition None
Read Less Info
Want to know what your home might be worth? Contact us for a FREE valuation!

Our team is ready to help you sell your home for the highest possible price ASAP








