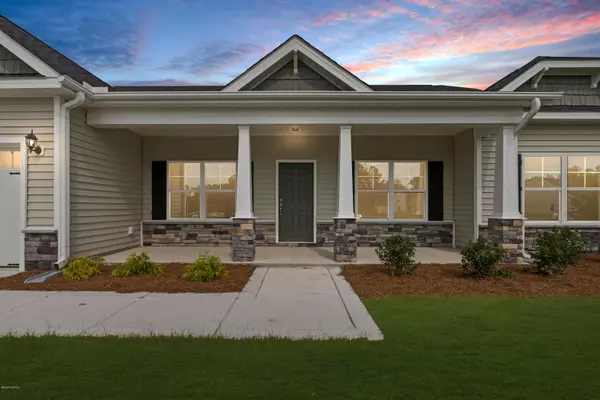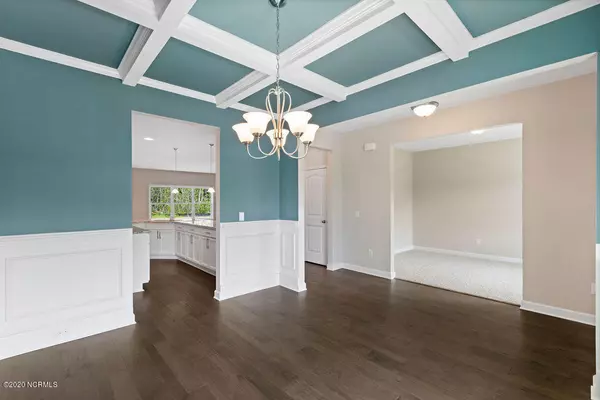$342,069
$342,069
For more information regarding the value of a property, please contact us for a free consultation.
5 Beds
3 Baths
3,107 SqFt
SOLD DATE : 04/14/2021
Key Details
Sold Price $342,069
Property Type Single Family Home
Sub Type Single Family Residence
Listing Status Sold
Purchase Type For Sale
Square Footage 3,107 sqft
Price per Sqft $110
Subdivision Permeta Branch
MLS Listing ID 100242947
Sold Date 04/14/21
Style Wood Frame
Bedrooms 5
Full Baths 3
HOA Fees $300
HOA Y/N Yes
Originating Board North Carolina Regional MLS
Year Built 2021
Lot Size 0.360 Acres
Acres 0.36
Lot Dimensions 80*196.65*80*195.68
Property Description
Introducing The Bladen by award winning, top 100 Builder, Caviness & Cates! This beauty boasts 5 bedrooms, 3 bathrooms, and over 3100 sqft of living space. The main floor contains a formal dining room, spacious kitchen, breakfast nook and great room. This floor also features a large master suite with massive walkin closet and luxury bathroom, 2 additional bedrooms with walk in closets, guest bathroom, and laundry room. The second floor features 2 additional bedrooms, another full bathroom, and bonus room. This home is all that you've been searching for! Call today for builder incentives and a private tour.
Disclaimer: Home is under construction. Caviness & Cates reserves the right to change plans, specifications, pricing promotions, incentives, features, elevations, floor plans, designs, materials, amenities and dimensions without notice in its sole discretion. Square footage and dimensions are approximate, subject to change without prior notice or obligation and may vary in actual construction.
Location
State NC
County Onslow
Community Permeta Branch
Zoning R-15
Direction Hwy 17 South of Jackonville, Left on HWY 210, Left on Old Folkstone, Left on Permeta Dr.
Interior
Interior Features 1st Floor Master, 9Ft+ Ceilings, Ceiling - Trey, Ceiling Fan(s), Pantry, Security System, Smoke Detectors, Solid Surface, Walk-in Shower, Walk-In Closet
Heating Heat Pump
Cooling Central, Zoned
Flooring LVT/LVP, Carpet
Appliance None, Dishwasher, Microwave - Built-In, Stove/Oven - Electric
Exterior
Garage Paved
Garage Spaces 2.0
Utilities Available Municipal Sewer, Municipal Water
Waterfront No
Waterfront Description None
Roof Type Architectural Shingle
Porch Covered, Patio, Porch
Parking Type Paved
Garage Yes
Building
Lot Description Wetlands
Story 2
New Construction Yes
Schools
Elementary Schools Dixon
Middle Schools Dixon
High Schools Dixon
Others
Tax ID 773l-64
Acceptable Financing USDA Loan, VA Loan, Cash, Conventional, FHA
Listing Terms USDA Loan, VA Loan, Cash, Conventional, FHA
Read Less Info
Want to know what your home might be worth? Contact us for a FREE valuation!

Our team is ready to help you sell your home for the highest possible price ASAP








