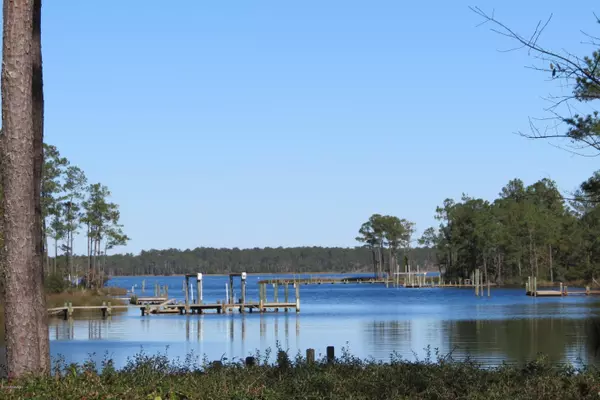$458,000
$470,000
2.6%For more information regarding the value of a property, please contact us for a free consultation.
3 Beds
3 Baths
2,790 SqFt
SOLD DATE : 12/01/2021
Key Details
Sold Price $458,000
Property Type Single Family Home
Sub Type Single Family Residence
Listing Status Sold
Purchase Type For Sale
Square Footage 2,790 sqft
Price per Sqft $164
Subdivision Bell Point
MLS Listing ID 100247903
Sold Date 12/01/21
Style Wood Frame
Bedrooms 3
Full Baths 3
HOA Fees $275
HOA Y/N Yes
Originating Board North Carolina Regional MLS
Year Built 1996
Lot Size 2.390 Acres
Acres 2.39
Lot Dimensions See survey
Property Description
A genteel waterfront residence enjoying 2.3+ acres of tranquil privacy on beautiful Rice Creek, a tributary of the expansive Bay River. A long driveway invites you to the door of this exquisite brick home - a custom design for family living. The floor plan revolves around the huge gourmet kitchen. It has lots of Corian counterspace, cabinetry and is illuminated by a dramatic oversized skylight. Not to be outdone, the cozy living room has wood floors, built-in wood cabinets, wet bar and a large brick fireplace! This room flows seamlessly into the formal dining room (with buffet), Carolina room, kitchen and guest wing! You'll appreciate the definite but subdued Craftsman elements, best expressed in the delightful cabinetry/woodwork. The master suite is a real retreat - a large sunny space overlooking the water with dual access to the immense master bath (separate shower and effervescing bath) and private entry from the deck. The large Carolina room is a perfectly relaxing spot from which to watch the creek- it is accessed from both the kitchen/breakfast & living room. A fantastic surprise awaits above the spacious 2-car garage.... A large private suite with a micro-kitchenette and a full bath!! This room would be suitable for a variety of uses. Think media room, office, kids' play space or craft area!
The property and grounds are lovely and the naturalized spaces merge with the creek frontage seamlessly. Wander from the waterside deck to the elaborate pier - It has multi-slips, a seating area and boatlift! The ideal spot to start your day's adventure on the Bay River and Pamlico Sound. They're only moments away! A large detached carport stands ready for extra vehicles or boats. This property is a private and welcoming part of a friendly Weyerhaeuser-developed neighborhood. Furniture is negotiable. The ''Good Life'' never looked so enticing!!
Location
State NC
County Pamlico
Community Bell Point
Zoning Residential
Direction From Rt. 55, Turn onto Florence Road and follow approximately 4.8 miles to Bell Point Road (on left). Follow Bell Point Road approx. 1.3 miles and take first paved right onto Bell Point Lane. Follow and property will be on left. Follow the private gravel drive to your new home - you've arrived home!
Location Details Mainland
Rooms
Basement Crawl Space
Primary Bedroom Level Primary Living Area
Interior
Interior Features Solid Surface, Whirlpool, Master Downstairs, 9Ft+ Ceilings, Ceiling Fan(s), Skylights, Walk-in Shower, Wet Bar, Eat-in Kitchen, Walk-In Closet(s)
Heating Forced Air, Heat Pump, Zoned
Cooling Central Air, Zoned
Flooring Carpet, Tile, Wood
Fireplaces Type None, Gas Log
Fireplace No
Window Features Thermal Windows,Blinds
Appliance Washer, Vent Hood, Stove/Oven - Electric, Refrigerator, Microwave - Built-In, Dryer, Dishwasher, Cooktop - Gas
Laundry Inside
Exterior
Exterior Feature Gas Logs
Garage Circular Driveway, Off Street, Unpaved
Garage Spaces 2.0
Carport Spaces 2
Utilities Available Water Connected
Waterfront Yes
Waterfront Description Boat Lift,Deeded Waterfront,Creek,Sailboat Accessible
View Creek/Stream, Marsh View, Water
Roof Type Shingle
Porch Deck, Porch
Parking Type Circular Driveway, Off Street, Unpaved
Building
Lot Description Wetlands, Wooded
Story 1
Foundation Block
Sewer Septic On Site
Structure Type Gas Logs
New Construction No
Others
Tax ID K05-8-1a-4
Acceptable Financing Cash, Conventional, VA Loan
Listing Terms Cash, Conventional, VA Loan
Special Listing Condition None
Read Less Info
Want to know what your home might be worth? Contact us for a FREE valuation!

Our team is ready to help you sell your home for the highest possible price ASAP








