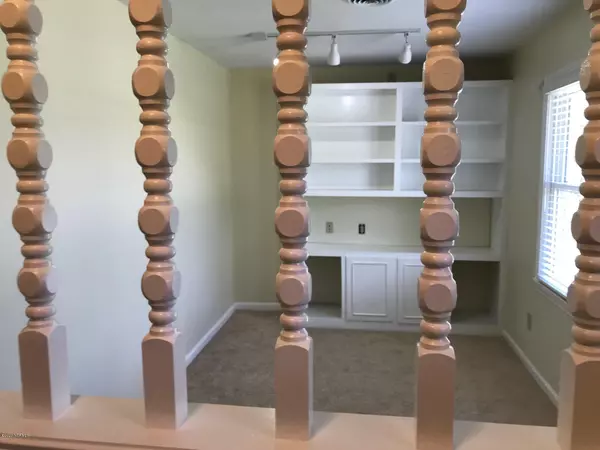$240,000
$250,000
4.0%For more information regarding the value of a property, please contact us for a free consultation.
4 Beds
2 Baths
1,750 SqFt
SOLD DATE : 11/18/2020
Key Details
Sold Price $240,000
Property Type Single Family Home
Sub Type Single Family Residence
Listing Status Sold
Purchase Type For Sale
Square Footage 1,750 sqft
Price per Sqft $137
Subdivision Arrowhead
MLS Listing ID 100223118
Sold Date 11/18/20
Style Wood Frame
Bedrooms 4
Full Baths 2
HOA Y/N No
Originating Board North Carolina Regional MLS
Year Built 1979
Lot Size 0.340 Acres
Acres 0.34
Lot Dimensions 95x159x95x151
Property Description
Tremendous PRICE REDUCTION!!! NOW $250,000 TRY TO FIND 4 bedrooms 2 full baths,And a huge detached (24x28) wired garage/shop? WITH NO HOA! YOU JUST FOUND IT! This beautiful home has a layout that is very flexible and could be 5 bedrooms if needed.On .34 acre.
Living room, den with masonry fireplace,and a office, PLUS 4 bedrooms and 2 full baths. Brick and cedar siding,new architectural shingle roof in 2018,all new exterior doors,new front storm door, most interior door replaced with raised panel doors,water heater last year, interior and exterior just completely repainted, new ceiling fans though out,certified energy efficient windows replaced about 8yrs ago, gorgeous new rear deck inside fenced back yard. Inside all new granite counters tops in kitchen & baths,nice refrigerator and over the stove microwave,new smooth top black range/oven,new dish washer. New LVT flooring in kitchen and den, new carpet in all bedrooms and office. Nice mudroom / laundry directly off kitchen with pantry space. Much flexibility with how you use this 1750sq ft home.
Now lets talk about the 24 x 28 x 12 wired garage / workshop. 672 sq ft with double garage door & opener. Big enough for 2 4x4 4dr trucks. Ceilings are 12ft high which is perfect for the car enthusiast (it was designed to put two 4 post car lifts,the kind that 2 cars can be up in the air and 2 parked underneath), could be unbelievable home office/work shop. Wired with plenty of lights and 100 amp electrical service. Rear yard is fenced and level and there is plenty of room to do a pool or whatever you want. Electrical service panel to house was replaced,HVAC was completely replaced about 10 yrs ago, home comes with 1 yr home warranty.
This is a MUST SEE and is ready to move in. River Rd is close by and you can be in the heart of Down Town Wilmington or any of the medical facilities around the hospital in minutes. Close to the beach,shopping,parks, the river all in minutes
Location
State NC
County New Hanover
Community Arrowhead
Zoning R-10
Direction Carolina Beach rd to right on silver lake road to right on Lorraine Dr house will be on left
Location Details Mainland
Rooms
Other Rooms Barn(s), Storage, Workshop
Basement None
Primary Bedroom Level Primary Living Area
Interior
Interior Features Mud Room, Solid Surface, Workshop, Master Downstairs, Vaulted Ceiling(s), Ceiling Fan(s), Pantry, Walk-in Shower, Eat-in Kitchen
Heating Forced Air, Heat Pump, Wood Stove
Cooling Central Air, Whole House Fan
Flooring LVT/LVP, Carpet, Tile, Wood
Fireplaces Type Wood Burning Stove
Fireplace Yes
Window Features Thermal Windows,Blinds
Appliance Stove/Oven - Electric, Refrigerator, Microwave - Built-In, Dishwasher
Laundry Hookup - Dryer, Washer Hookup, Inside
Exterior
Garage None, Off Street, On Site, Paved
Garage Spaces 2.0
Pool None
Utilities Available Water Connected, Sewer Connected
Waterfront No
Waterfront Description None
Roof Type Architectural Shingle,Shingle
Accessibility None
Porch Deck
Parking Type None, Off Street, On Site, Paved
Building
Story 1
Entry Level One
Foundation Slab
Sewer Municipal Sewer
Water Municipal Water
New Construction No
Others
Tax ID R07512-009-006-000
Acceptable Financing Cash, Conventional, FHA, VA Loan
Listing Terms Cash, Conventional, FHA, VA Loan
Special Listing Condition None
Read Less Info
Want to know what your home might be worth? Contact us for a FREE valuation!

Our team is ready to help you sell your home for the highest possible price ASAP








