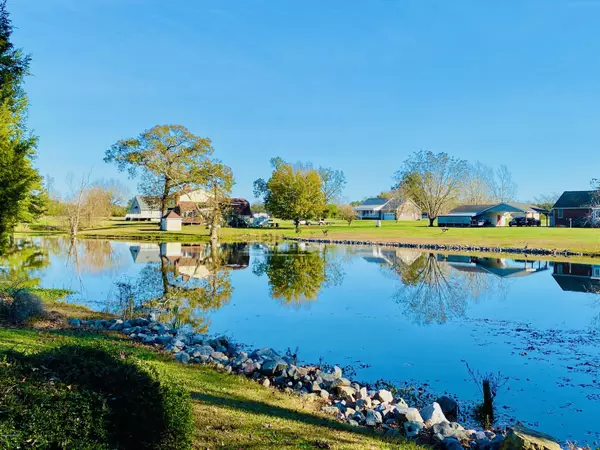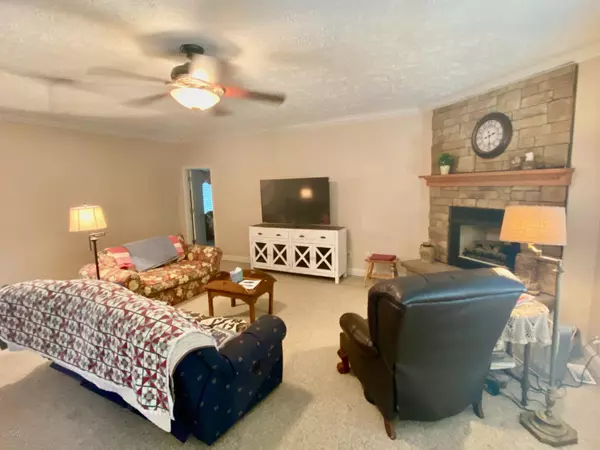$244,000
$262,000
6.9%For more information regarding the value of a property, please contact us for a free consultation.
3 Beds
4 Baths
3,815 SqFt
SOLD DATE : 03/26/2021
Key Details
Sold Price $244,000
Property Type Single Family Home
Sub Type Single Family Residence
Listing Status Sold
Purchase Type For Sale
Square Footage 3,815 sqft
Price per Sqft $63
Subdivision Hidden Lakes
MLS Listing ID 100246685
Sold Date 03/26/21
Style See Remarks
Bedrooms 3
Full Baths 3
Half Baths 1
HOA Y/N No
Originating Board North Carolina Regional MLS
Year Built 2005
Lot Size 1.600 Acres
Acres 1.6
Lot Dimensions 1.6 acres appx.
Property Description
YOUR WONDERFUL HOME in HIDDEN LAKES SUBDIVISION! Welcome Foyer! 4-5 Bedrooms, 3 Full Baths, Fully Applianced Kitchen w/Convenient Dbl. Sink Island. Bkfst Nook has Dbl. Window View of Hidden Lake Pond. Pantry! Utility Room! Formal DR! Formal LR, but Seller needed office. Thus, FLR..or you decide!! Nice size Den/Family Room w/Stone-Walled Gas Log FP! MBR has large Walk-in Closet. MAB has Dbl. Vanity, Garden Tub, Stand-up Shower, Private Toilet. HUGE BONUS RM upstairs w/Full Bath! Many uses!! New Paint & Flooring thru'out. Zoned Heat Pump HVAC. Thermal Windows. Covered Front & Back Porches...great for family gatherings/entertaining! Carport! Approx. 36 X 24 Wired Outbldg/Wkshp w/insulation & wired Attic. Wood Heater conveys! Follow your HEART! This Pre-Loved Family-Centered Home is situated on approx. 1.6 Acres & portioned on Hidden Lakes Pond! DEFINITELY A MUST SEE!! Off The Beaten Path...GIFTED SERENE LIVING!! Metal detached carport does not convey.
Location
State NC
County Martin
Community Hidden Lakes
Zoning none
Direction In Williamston from Hwy 64 W go on Wild Cat Road then R into Hidden Lakes Subdivision to L on Lake Side Dr. House on L. SIGN!
Rooms
Other Rooms Workshop
Basement None
Interior
Interior Features Foyer, 1st Floor Master, 9Ft+ Ceilings, Ceiling Fan(s), Gas Logs, Pantry, Smoke Detectors, Walk-in Shower, Walk-In Closet, Workshop
Heating Zoned, Heat Pump
Cooling Central, Zoned
Flooring Carpet, Laminate
Appliance Dishwasher, Dryer, Microwave - Built-In, Refrigerator, Stove/Oven - Electric, Vent Hood, Washer
Exterior
Garage On Site, Unpaved
Carport Spaces 1
Pool None
Utilities Available Septic On Site, Well Water
Waterfront No
Waterfront Description Pond Front, Pond View
Roof Type Composition
Porch Covered, Porch, See Remarks
Parking Type On Site, Unpaved
Garage No
Building
Story 1
New Construction No
Schools
Elementary Schools Williamston
Middle Schools Riverside
High Schools Riverside
Others
Tax ID 0505704
Acceptable Financing USDA Loan, VA Loan, Cash, Conventional, FHA
Listing Terms USDA Loan, VA Loan, Cash, Conventional, FHA
Read Less Info
Want to know what your home might be worth? Contact us for a FREE valuation!

Our team is ready to help you sell your home for the highest possible price ASAP








