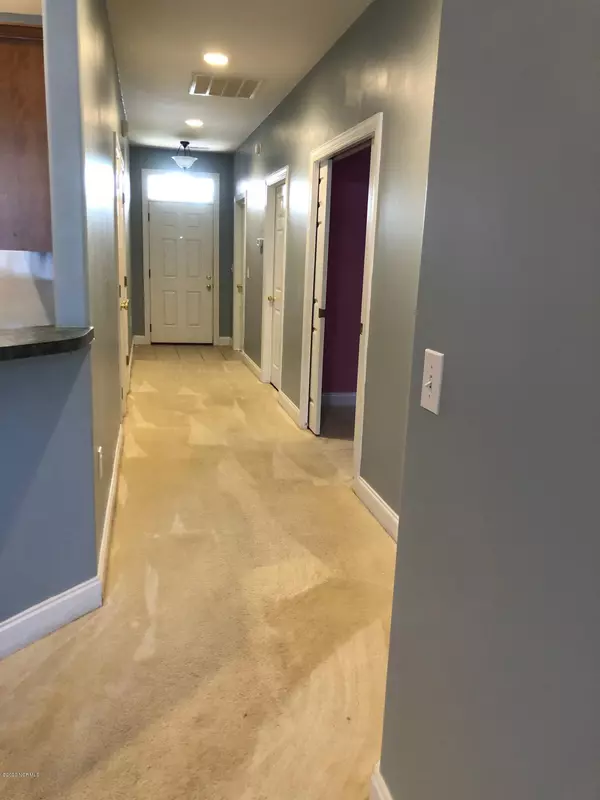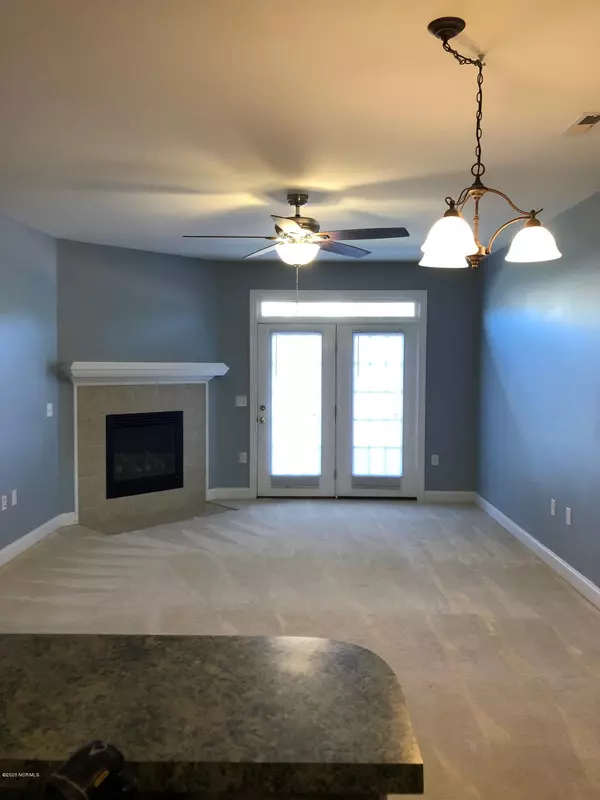$187,000
$187,900
0.5%For more information regarding the value of a property, please contact us for a free consultation.
3 Beds
2 Baths
2,690 SqFt
SOLD DATE : 02/16/2021
Key Details
Sold Price $187,000
Property Type Townhouse
Sub Type Townhouse
Listing Status Sold
Purchase Type For Sale
Square Footage 2,690 sqft
Price per Sqft $69
Subdivision Westport
MLS Listing ID 100245389
Sold Date 02/16/21
Style Brick/Stone, Wood Frame
Bedrooms 3
Full Baths 2
HOA Fees $2,236
HOA Y/N Yes
Originating Board North Carolina Regional MLS
Year Built 2005
Annual Tax Amount $1,189
Lot Dimensions 27 x 85
Property Description
This Freshly Painted Townhome offers 2-3 bedrooms and 2 Full Baths (1345 Heated Sq Ft) in the Westport community. You enter the home into an open foyer and Long Hall. The Kitchen opens to the Family and Dining room that offers nice entertaining space. The 1st Bedroom has Full Wall of Closet space. There is a Full Bath between 1st Bedroom and 2nd Bedroom or many options - Home Office, Study, Nursery. It is airy and a nice room with plenty of natural light from the skylight. You will enjoy the private Owners Suite with Large Walk in Closet. There is also a one car garage with enough room for Storage as well, plus Pull Down Stairs for Attic area. We installed New HVAC, due to the Standard Builders Unit wasn't Cooling and Heating enough it was under size for these Townhouses sq ft.
Location
State NC
County Brunswick
Community Westport
Zoning PUD
Direction From Wilmington cross over Cape Fear Bridge take 1st Leland exit and make Left. Hwy 133 head towards Southport. Westport S/D is on your Right, Westport Drive is the main street you will make another Right on Beachwalk Drive house will be on your Right.
Interior
Interior Features Foyer, 1st Floor Master, 9Ft+ Ceilings, Blinds/Shades, Ceiling Fan(s), Gas Logs, Pantry, Skylights, Smoke Detectors, Walk-In Closet
Heating Heat Pump
Cooling Central
Flooring Carpet, Tile
Appliance Dishwasher, Disposal, Dryer, Microwave - Built-In, Refrigerator, Stove/Oven - Electric, Washer
Exterior
Garage On Site, Paved
Garage Spaces 1.0
Utilities Available Municipal Sewer, Municipal Water
Waterfront No
Roof Type Shingle
Accessibility Accessible Entrance, Accessible Doors, Accessible Full Bath, Hallways, Accessible Kitchen
Porch Patio
Parking Type On Site, Paved
Garage Yes
Building
Story 1
Architectural Style Efficiency, Patio
New Construction No
Schools
Elementary Schools Belville
Middle Schools Leland
High Schools North Brunswick
Others
Tax ID 059bg11101
Acceptable Financing Cash, Conventional
Listing Terms Cash, Conventional
Read Less Info
Want to know what your home might be worth? Contact us for a FREE valuation!

Our team is ready to help you sell your home for the highest possible price ASAP








