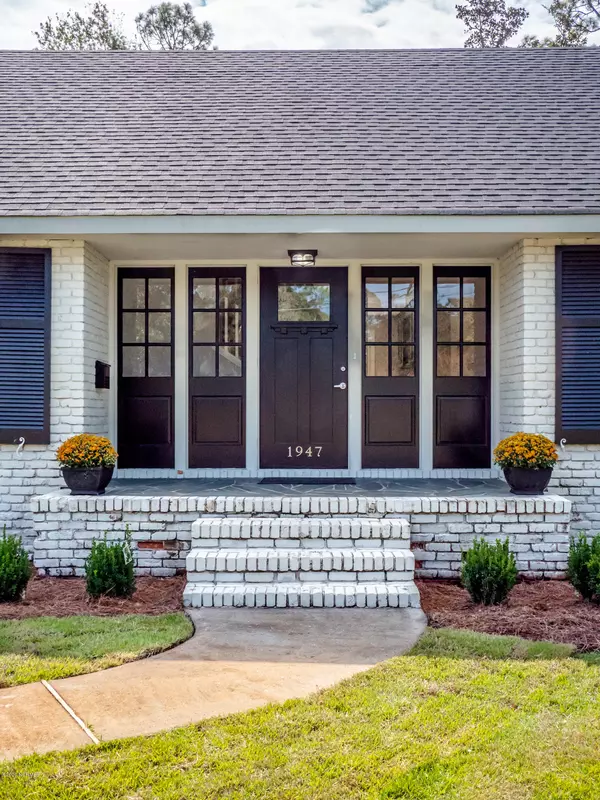$622,000
$629,000
1.1%For more information regarding the value of a property, please contact us for a free consultation.
4 Beds
4 Baths
3,126 SqFt
SOLD DATE : 03/02/2021
Key Details
Sold Price $622,000
Property Type Single Family Home
Sub Type Single Family Residence
Listing Status Sold
Purchase Type For Sale
Square Footage 3,126 sqft
Price per Sqft $198
Subdivision Highland Hills
MLS Listing ID 100240463
Sold Date 03/02/21
Style Brick/Stone, Wood Frame
Bedrooms 4
Full Baths 3
Half Baths 1
HOA Y/N Yes
Originating Board North Carolina Regional MLS
Year Built 1963
Lot Size 0.460 Acres
Acres 0.46
Lot Dimensions 99x200x100x200
Property Description
1947 Knollwood Drive is a classic ranch nestled on almost half an acre of new landscaping in the heart of Highland Hills. The home has had two remodeling endeavors in the past 12 months that have transformed the home into a HGTV model. Renovations include timeless finishes and fixtures, original hardwood floors, and first floor master suite complete with large shower and soaking tub. The chef's kitchen is the perfect spot for entertaining around the center island, and transitions seamlessly into the dining room and living room. New cabinets include a wine rack and wine cooler. The family room has a wood burning fireplace and French doors that bring in natural light. This very quiet neighborhood is located close to medical centers, shopping, restaurants, and Historic Downtown Wilmington.
Location
State NC
County New Hanover
Community Highland Hills
Zoning R-15
Direction Take Oleander to Live Oak, Right on Gillette, left on Knollwood. House is on the left
Rooms
Basement None
Interior
Interior Features 1st Floor Master, Ceiling Fan(s), Mud Room, Smoke Detectors, Solid Surface, Walk-In Closet, Wood Stove
Heating Heat Pump
Cooling Central, Zoned
Flooring Carpet
Appliance Dishwasher, Microwave - Built-In, Stove/Oven - Electric, Vent Hood
Exterior
Garage Off Street, Paved
Pool None
Utilities Available Community Sewer, Community Water
Waterfront No
Waterfront Description None
Roof Type Architectural Shingle
Porch Porch
Parking Type Off Street, Paved
Garage No
Building
Story 1
New Construction No
Schools
Elementary Schools Alderman
Middle Schools Williston
High Schools New Hanover
Others
Tax ID R06008-009-017-000
Acceptable Financing VA Loan, Cash, Conventional
Listing Terms VA Loan, Cash, Conventional
Read Less Info
Want to know what your home might be worth? Contact us for a FREE valuation!

Our team is ready to help you sell your home for the highest possible price ASAP








