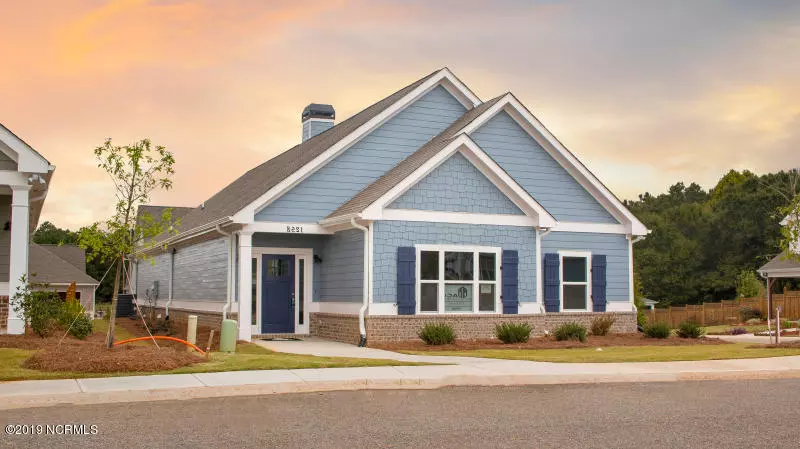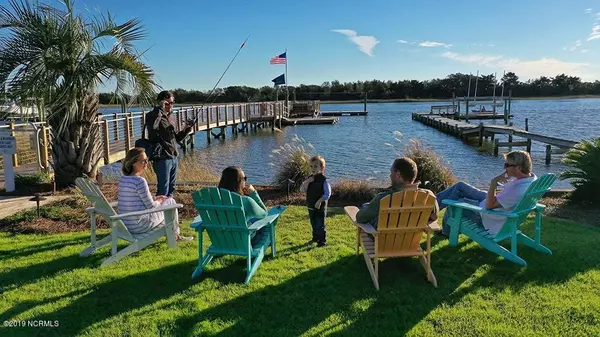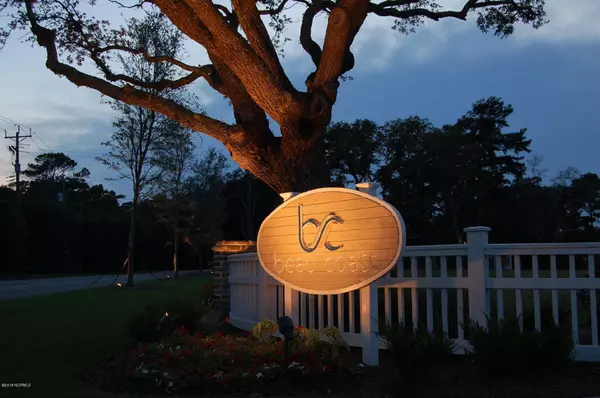$410,125
$410,125
For more information regarding the value of a property, please contact us for a free consultation.
3 Beds
2 Baths
1,644 SqFt
SOLD DATE : 08/10/2021
Key Details
Sold Price $410,125
Property Type Single Family Home
Sub Type Single Family Residence
Listing Status Sold
Purchase Type For Sale
Square Footage 1,644 sqft
Price per Sqft $249
Subdivision Beau Coast
MLS Listing ID 100251058
Sold Date 08/10/21
Style Wood Frame
Bedrooms 3
Full Baths 2
HOA Fees $1,835
HOA Y/N Yes
Originating Board North Carolina Regional MLS
Year Built 2021
Lot Size 7,710 Sqft
Acres 0.18
Lot Dimensions 35x125x70x101
Property Description
Presale! The Sand Dollar Floor plan gives you everything you need in all one level. Enjoy an open concept living room, kitchen and casual dining!
The Master Suite features vaulted ceilings and ensuite bathroom and walk in closet. LVT flooring in all common areas, Granite countertoops in the Kitchen and Master Bath, Hardie Plank on the exterior! Beau Coast features a Clubhouse, Resort Style Pool, Traders, Kayak Pavilion, Day Dock and Kayak Launch on Taylor's Creek!
Location
State NC
County Carteret
Community Beau Coast
Zoning Residential
Direction Front St. to left of Shearwater Ln., right on Great Egret Way, left on Goldeneye Ct. Home is on the right.
Rooms
Primary Bedroom Level Primary Living Area
Interior
Interior Features Foyer, Master Downstairs, Vaulted Ceiling(s), Ceiling Fan(s), Walk-in Shower, Walk-In Closet(s)
Heating Electric, Heat Pump
Cooling Central Air
Flooring LVT/LVP, Carpet, Tile
Window Features Thermal Windows
Appliance Microwave - Built-In
Laundry Inside
Exterior
Exterior Feature Irrigation System, Gas Logs
Garage Off Street, Paved
Garage Spaces 2.0
Waterfront No
Waterfront Description Water Access Comm, Waterfront Comm
Roof Type Architectural Shingle
Porch Covered, Porch
Parking Type Off Street, Paved
Building
Story 1
Foundation Raised, Slab
Sewer Municipal Sewer
Water Municipal Water
Structure Type Irrigation System, Gas Logs
New Construction Yes
Schools
Elementary Schools Beaufort
Middle Schools Beaufort
High Schools East Carteret
Others
HOA Fee Include Maint - Comm Areas, Maintenance Grounds
Tax ID 7316.05.10.3045000
Acceptable Financing Cash, Conventional, VA Loan
Listing Terms Cash, Conventional, VA Loan
Special Listing Condition None
Read Less Info
Want to know what your home might be worth? Contact us for a FREE valuation!

Our team is ready to help you sell your home for the highest possible price ASAP








