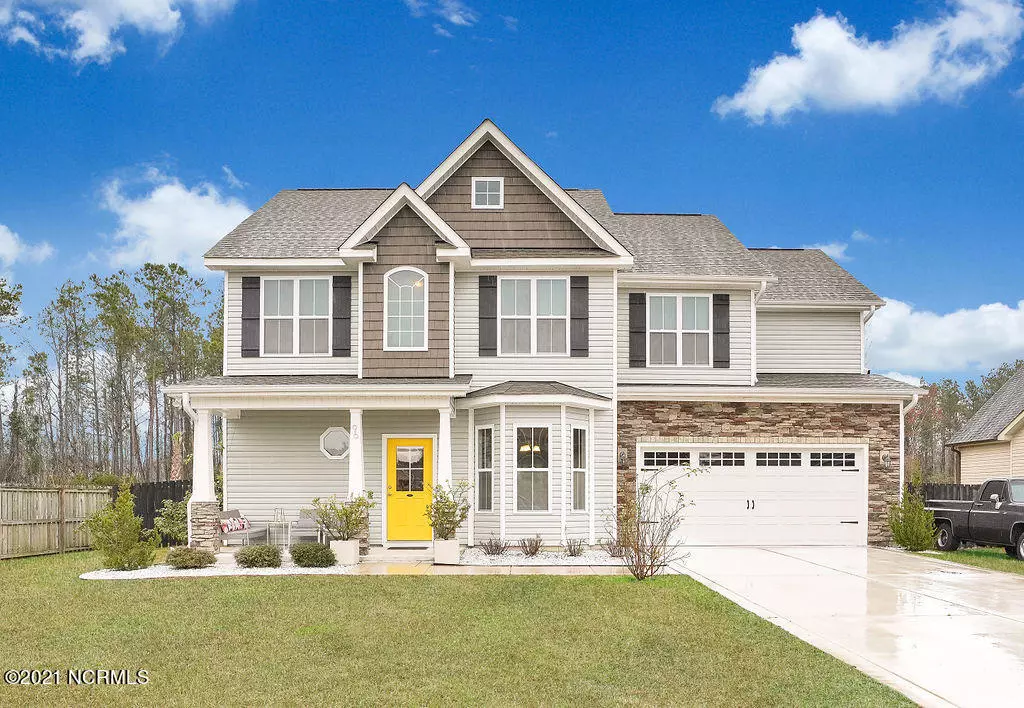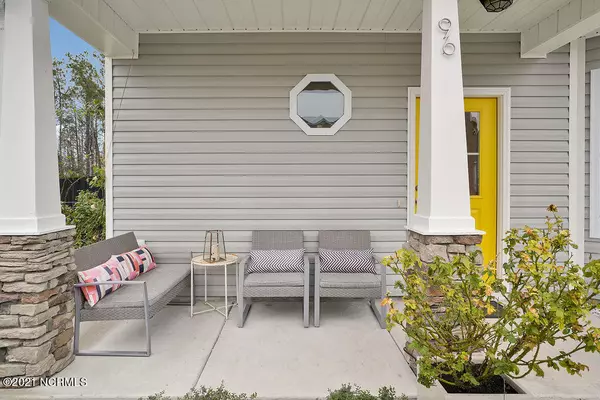$306,000
$300,000
2.0%For more information regarding the value of a property, please contact us for a free consultation.
3 Beds
3 Baths
2,176 SqFt
SOLD DATE : 02/26/2021
Key Details
Sold Price $306,000
Property Type Single Family Home
Sub Type Single Family Residence
Listing Status Sold
Purchase Type For Sale
Square Footage 2,176 sqft
Price per Sqft $140
Subdivision Kings Ransom
MLS Listing ID 100250520
Sold Date 02/26/21
Style Wood Frame
Bedrooms 3
Full Baths 2
Half Baths 1
HOA Y/N No
Originating Board North Carolina Regional MLS
Year Built 2016
Lot Size 0.350 Acres
Acres 0.35
Lot Dimensions 80x193.13x80.6x190
Property Description
BACK ON THE MARKET to NO fault of the home or sellers. Buyers chose to live in a different town. You will not want to miss out on this STUNNING 3bed 2.5bath home in Hampstead with NO HOA. As you enter this home it opens up to a formal dining room with beautiful bay windows, chair and crown molding and gorgeous hardwood floors. As it flows into the kitchen you will surely be impressed with the white subway tile, custom painted gray cabinets and beautiful granite countertops. This area also features the perfect spot for a breakfast nook to overlook the huge fenced in backyard. The kitchen opens up to the large living room which features high ceilings and a gas fireplace. As you get to the top of the stairs there is a small space available that would be perfect to read at or house those fur baby beds. To the left you will see a full bathroom and then the huge bonus room that is complete with Solid French Doors and a closet to store the ''extra'' stuff. Across the hall you will find the two spare bedrooms. Across from the spare rooms you will find the laundry room. At the back of the house you will find the massive master bedroom. Attached is the huge master bathroom complete with tiled floor and a garden tub. The closet will NOT disappoint. Lots of room for hanging and storing with extra shelving added. Wait until spring when the flowers that have been custom tailored to the home make it even more beautiful. The back patio features a sun shade that can easily be removed when not in use. Located in the Topsail school district, this home WILL NOT LAST!!! Mark your calendar. Only minutes to shopping, golf courses, multi purpose fields, parks and Wilmington only add to the desirability.
Location
State NC
County Pender
Community Kings Ransom
Zoning R-15
Direction From Wilmington: Turn Right on Country Club Drive, Right on Kings Landing Road, Left on Bounty Court, Right on Ransom From Jacksonville: Turn Left on Country Club Drive, Right on Kings Landing Road, Left on Bounty Court, Right on Ransom
Rooms
Basement None
Interior
Interior Features Foyer, 9Ft+ Ceilings, Blinds/Shades, Ceiling - Trey, Ceiling Fan(s), Smoke Detectors, Walk-In Closet
Heating Heat Pump
Cooling Central
Flooring Carpet, Tile
Appliance Cooktop - Electric, Dishwasher, Microwave - Built-In, Refrigerator, Stove/Oven - Electric, None
Exterior
Garage On Site, Paved
Garage Spaces 2.0
Pool None
Utilities Available Municipal Water, Septic On Site
Waterfront No
Roof Type Shingle
Porch Patio, Porch
Parking Type On Site, Paved
Garage Yes
Building
Story 2
New Construction No
Schools
Elementary Schools Topsail
Middle Schools Topsail
High Schools Topsail
Others
Tax ID 42035143180000
Acceptable Financing USDA Loan, VA Loan, Cash, Conventional, FHA
Listing Terms USDA Loan, VA Loan, Cash, Conventional, FHA
Read Less Info
Want to know what your home might be worth? Contact us for a FREE valuation!

Our team is ready to help you sell your home for the highest possible price ASAP








