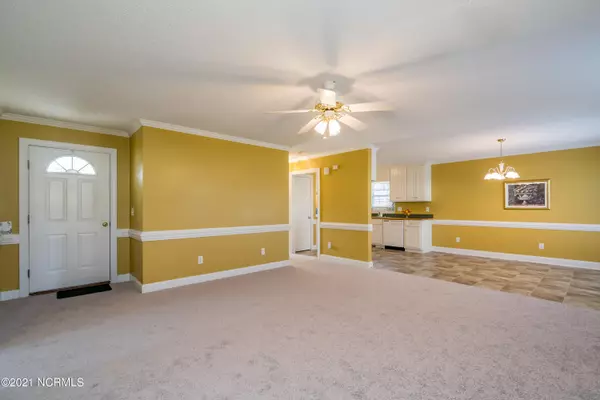$139,000
$125,000
11.2%For more information regarding the value of a property, please contact us for a free consultation.
3 Beds
2 Baths
1,298 SqFt
SOLD DATE : 02/22/2021
Key Details
Sold Price $139,000
Property Type Single Family Home
Sub Type Single Family Residence
Listing Status Sold
Purchase Type For Sale
Square Footage 1,298 sqft
Price per Sqft $107
Subdivision Maple Creek
MLS Listing ID 100251242
Sold Date 02/22/21
Style Wood Frame
Bedrooms 3
Full Baths 2
HOA Y/N No
Originating Board North Carolina Regional MLS
Year Built 2000
Annual Tax Amount $1,271
Lot Size 0.260 Acres
Acres 0.26
Lot Dimensions 89.5x125x89.5x125
Property Description
Must See! Beautifully maintained one owner 3BR/2BA Ranch with split floor plan in Maple Creek, Stantonsburg. Large open concept living room/ dining room and kitchen. Living room has gas log fireplace, dining room has french doors that open onto to back deck, kitchen has plenty of cabinets, dishwasher and range. Split floor plan offers huge primary suite with master bedroom, walk in closet and large bath with double vanity and tub/shower.
Other side of the home offers hall bath and two additional bedrooms. New flooring through out. Central Heat & Air. Large Cul-de-sac lot. City Water & Sewer. NO HOA! We will be stopping all showings at 6pm 1/10/21 to review all offers.
Location
State NC
County Wilson
Community Maple Creek
Zoning SFR
Direction Take Highway 58 to Stantonsburg, turn right at the stop light onto Saratoga Street, turn right into Maple Creek on RB Ave., take first left onto Derek Lane, house on right.
Rooms
Other Rooms Storage
Basement None
Interior
Interior Features 1st Floor Master, Gas Logs, Walk-In Closet
Heating Heat Pump
Cooling Central
Flooring Carpet
Appliance Dishwasher, Stove/Oven - Electric
Exterior
Garage Paved
Utilities Available Municipal Sewer, Municipal Water, Natural Gas Connected
Waterfront No
Roof Type Shingle
Accessibility None
Porch Deck, Porch
Parking Type Paved
Garage No
Building
Lot Description Cul-de-Sac Lot, Open
Story 1
New Construction No
Schools
Elementary Schools Stantonsburg
Middle Schools Speight
High Schools Beddingfield
Others
Tax ID 3657183006000
Acceptable Financing USDA Loan, VA Loan, Cash, Conventional, FHA
Listing Terms USDA Loan, VA Loan, Cash, Conventional, FHA
Read Less Info
Want to know what your home might be worth? Contact us for a FREE valuation!

Our team is ready to help you sell your home for the highest possible price ASAP








