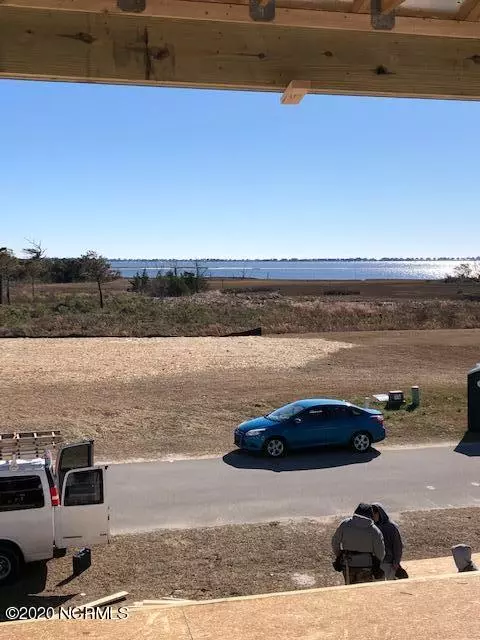$539,865
$539,865
For more information regarding the value of a property, please contact us for a free consultation.
4 Beds
3 Baths
2,511 SqFt
SOLD DATE : 06/29/2021
Key Details
Sold Price $539,865
Property Type Single Family Home
Sub Type Single Family Residence
Listing Status Sold
Purchase Type For Sale
Square Footage 2,511 sqft
Price per Sqft $215
Subdivision Bogue Watch
MLS Listing ID 100250574
Sold Date 06/29/21
Style Wood Frame
Bedrooms 4
Full Baths 3
HOA Fees $1,045
HOA Y/N Yes
Originating Board North Carolina Regional MLS
Year Built 2021
Lot Size 8,538 Sqft
Acres 0.2
Lot Dimensions irregular
Property Description
SECOND ROW from the ICW, the ''Carolina Cottage'' by Streamline Developers, offers up gorgeous views from your 2nd story covered porch, along with your living room, dining and kitchen. The master suite also has great views of the pond just off of your back yard. Estimated completion is June 2021, just in time for Summer Fun in Bogue Watch! Enjoy the water access that the community marina provides, along with convenient fish cleaning station, observation pier and picnic pavilion; OR launch you kayak at the floating dock and explore the beauty of the estuaries. If you'd rather lounge by the community pool, or spend your afternoon at the playground, the option is yours! There's still time to choose some selections, so don't delay! Lock in this gorgeous home and view before it's gone!!
Location
State NC
County Carteret
Community Bogue Watch
Zoning residential
Direction Hwy 24, on the water, between Cape Carteret and Morehead City, take Bogue Watch Drive through front gate all the way to the stop sign. T/R on Fishermans Point. Cross bridge and house will be on your left.
Rooms
Basement None
Primary Bedroom Level Primary Living Area
Interior
Interior Features Foyer, 9Ft+ Ceilings, Ceiling Fan(s), Pantry, Walk-in Shower, Walk-In Closet(s)
Heating Natural Gas, Zoned
Cooling Zoned
Flooring LVT/LVP, Carpet, Tile
Fireplaces Type Gas Log
Fireplace Yes
Appliance Stove/Oven - Electric, Microwave - Built-In, Disposal, Dishwasher
Laundry Inside
Exterior
Exterior Feature None
Garage On Site, Paved
Garage Spaces 2.0
Utilities Available Water Connected, Sewer Connected, Natural Gas Connected
Waterfront No
Waterfront Description ICW View,Second Row,Sound Side,Water Access Comm,Waterfront Comm
View Pond, Sound View, Water
Roof Type Architectural Shingle
Accessibility None
Porch Covered, Deck, Porch
Parking Type On Site, Paved
Building
Story 2
Foundation Raised, Slab
Structure Type None
New Construction Yes
Others
Tax ID 631501150358000
Acceptable Financing Cash, Conventional, VA Loan
Listing Terms Cash, Conventional, VA Loan
Special Listing Condition None
Read Less Info
Want to know what your home might be worth? Contact us for a FREE valuation!

Our team is ready to help you sell your home for the highest possible price ASAP








