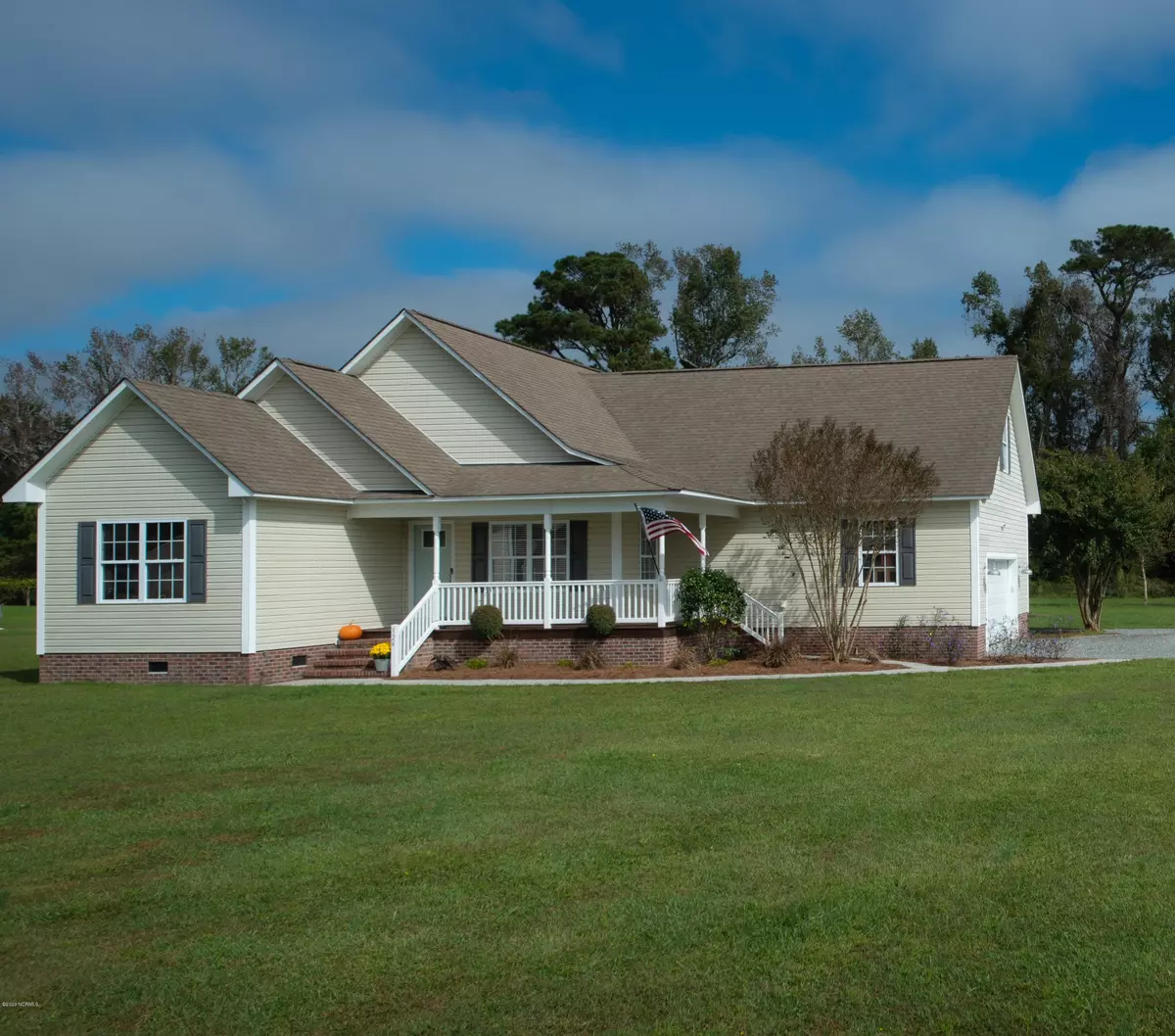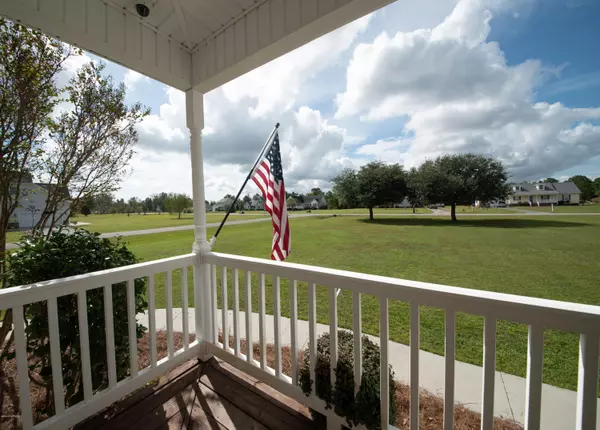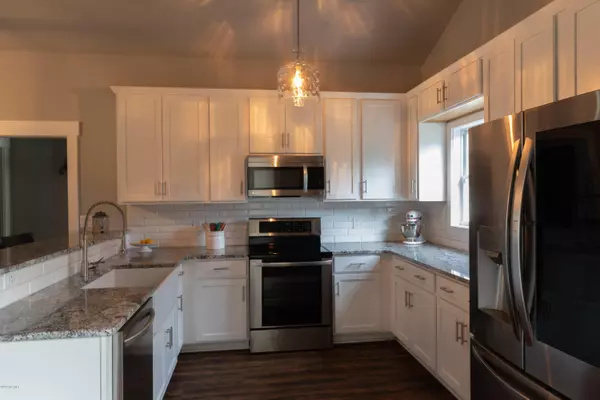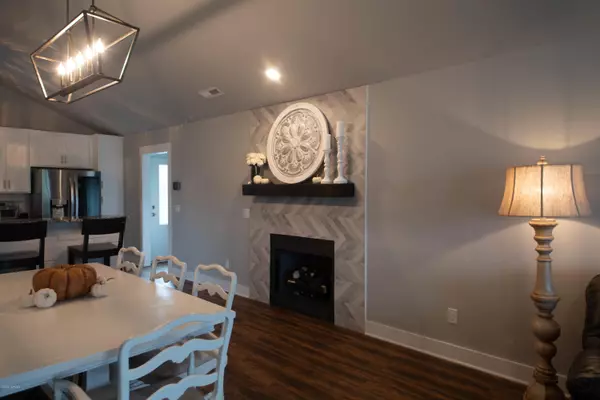$265,000
$265,000
For more information regarding the value of a property, please contact us for a free consultation.
3 Beds
2 Baths
1,750 SqFt
SOLD DATE : 12/10/2020
Key Details
Sold Price $265,000
Property Type Single Family Home
Sub Type Single Family Residence
Listing Status Sold
Purchase Type For Sale
Square Footage 1,750 sqft
Price per Sqft $151
Subdivision Cross Creek
MLS Listing ID 100243812
Sold Date 12/10/20
Style Wood Frame
Bedrooms 3
Full Baths 2
HOA Fees $151
HOA Y/N Yes
Originating Board North Carolina Regional MLS
Year Built 2005
Annual Tax Amount $1,908
Lot Size 0.960 Acres
Acres 0.96
Lot Dimensions 357.66x118.5x354.78x118.53
Property Description
Renovated home in spacious Cross Creek neighborhood and desirable Topsail school district. Nearly one full acre. The interior of the home is almost completely brand new with many upgrades. Granite counters in the kitchen, tile backsplash, new appliances all of which convey! Room over garage has been converted to a home theater. Upgraded top of the line security system, retail value $4900.00. Whole house music system. Upgraded interior doors. Great deck for grilling and enjoying the spacious backyard. Community soccer field, gazebo and boat landing. Close proximity to the proposed and under construction, Hwy 17 Hampstead bypass and Military Rd. Extension which will make for easier commute to the beaches to the east and south to Wilmington. This is a must see!
Location
State NC
County Pender
Community Cross Creek
Zoning R-20
Direction Cross Creek is off of Hwy 210 west of Hampstead. Follow 210 west out of Hampstead, at stop sign go straight into subdivision, take first right out of traffic round about and follow Oakmont to house on right. There is a side street(Kennebec Dr) entrance to the driveway.
Rooms
Basement None
Interior
Interior Features 1st Floor Master, Blinds/Shades, Ceiling - Vaulted, Ceiling Fan(s), Gas Logs, Home Theater, Security System, Smoke Detectors, Solid Surface
Heating Wall/Floor Furnace, Heat Pump, Forced Air
Cooling Central, Wall/Window Unit(s), See Remarks
Flooring LVT/LVP, Carpet
Appliance Convection Oven, Dishwasher, Ice Maker, Microwave - Built-In, Refrigerator, Stove/Oven - Electric, Water Softener
Exterior
Garage Circular, Unpaved
Garage Spaces 2.0
Pool None
Utilities Available Septic On Site, Well Water
Waterfront No
Roof Type Architectural Shingle
Accessibility None
Porch Covered, Deck, Porch
Parking Type Circular, Unpaved
Garage Yes
Building
Story 2
New Construction No
Schools
Elementary Schools South Topsail
Middle Schools Topsail
High Schools Topsail
Others
Tax ID 32638607190000
Acceptable Financing USDA Loan, VA Loan, Cash, Conventional, FHA
Listing Terms USDA Loan, VA Loan, Cash, Conventional, FHA
Read Less Info
Want to know what your home might be worth? Contact us for a FREE valuation!

Our team is ready to help you sell your home for the highest possible price ASAP








