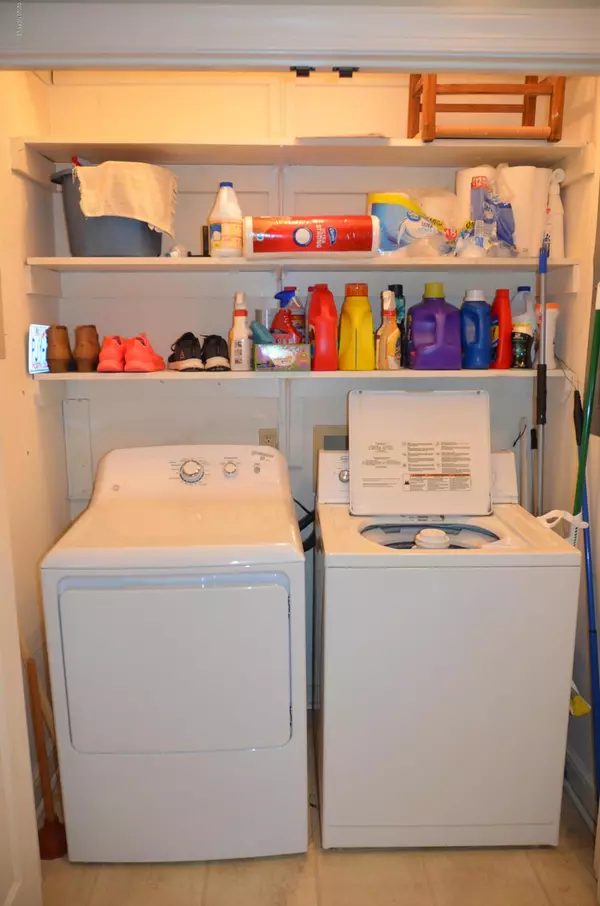$170,000
$183,900
7.6%For more information regarding the value of a property, please contact us for a free consultation.
4 Beds
3 Baths
2,873 SqFt
SOLD DATE : 08/06/2020
Key Details
Sold Price $170,000
Property Type Single Family Home
Sub Type Single Family Residence
Listing Status Sold
Purchase Type For Sale
Square Footage 2,873 sqft
Price per Sqft $59
MLS Listing ID 100210858
Sold Date 08/06/20
Style Wood Frame
Bedrooms 4
Full Baths 3
HOA Y/N No
Originating Board North Carolina Regional MLS
Year Built 1990
Lot Size 0.540 Acres
Acres 0.54
Lot Dimensions IRREGULAR
Property Description
Well maintained custom built 2 story 1990 home with 4 bedrooms and 3 full baths. Home has a huge covered front porch. Substantial Master suite on 2nd floor. Smaller suite on 1st floor. Great colors throughout home. Massive kitchen with breakfast/dining area. Adorns a double oven, gas cooktop, refrigerator, dishwasher & garbage disposal. Plenty of counter space. Convenient mudroom/laundry. Zoned Heat & Air. Awesome sunroom to back entrance leading to den with built-in's. Spacious living room can be split with formal dining. Fireplace & Gas logs. Single attached garage & double detached carport. Ample parking since it consists of 2 lots. Detached storage/workshop & fenced in dog kennel. Backyard is fenced in with new privacy wood fencing. Sealed foundation (2012) Roof (2008) 2 water heaters (2013 & 2015) 2nd floor HVAC (2012) HAS HYDRONIC HEAT SYSTEM Come bring your buyers--won't last long!
Location
State NC
County Halifax
Community Other
Zoning SFR
Direction 64E get off at Exit 470 turn right onto Atlantic Ave, turn right at light onto 97, Turn left onto 258N, go through Scotland Neck and turn left onto Cherry St, Home will be on right
Location Details Mainland
Rooms
Other Rooms Workshop
Basement Crawl Space
Primary Bedroom Level Non Primary Living Area
Interior
Interior Features Foyer, Mud Room, 9Ft+ Ceilings, Ceiling Fan(s), Pantry, Walk-in Shower, Walk-In Closet(s)
Heating Other-See Remarks, Propane
Cooling Central Air, Zoned
Flooring Carpet, Vinyl, Wood
Fireplaces Type Gas Log
Fireplace Yes
Window Features Storm Window(s),Blinds
Appliance Washer, Vent Hood, Refrigerator, Dryer, Double Oven, Disposal, Dishwasher, Cooktop - Gas
Laundry Hookup - Dryer, Laundry Closet, Washer Hookup, In Kitchen
Exterior
Garage Carport, On Site, Unpaved
Garage Spaces 1.0
Carport Spaces 2
Waterfront No
Roof Type Architectural Shingle
Porch Covered, Porch
Parking Type Carport, On Site, Unpaved
Building
Story 2
Entry Level Two
Sewer Municipal Sewer
Water Municipal Water
New Construction No
Others
Tax ID 11-01618
Acceptable Financing Cash, Conventional, FHA, USDA Loan, VA Loan
Listing Terms Cash, Conventional, FHA, USDA Loan, VA Loan
Special Listing Condition None
Read Less Info
Want to know what your home might be worth? Contact us for a FREE valuation!

Our team is ready to help you sell your home for the highest possible price ASAP








