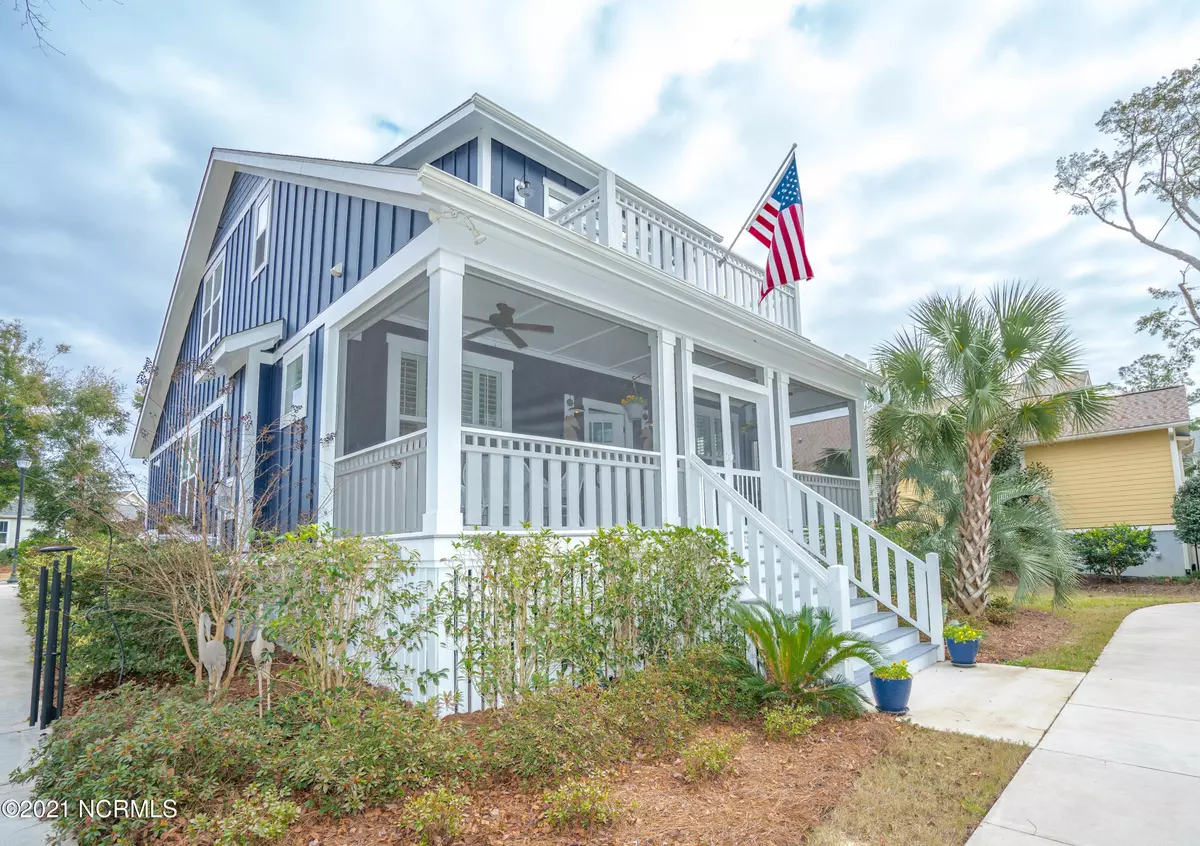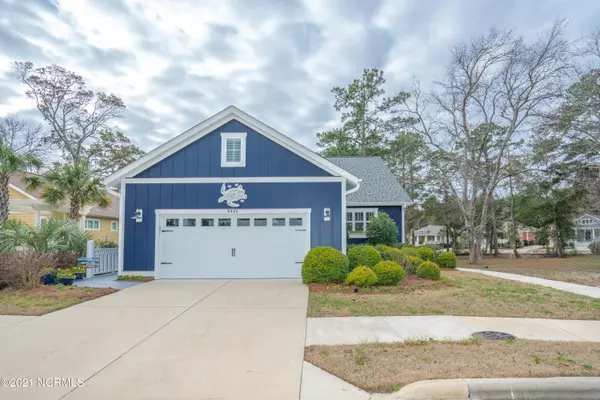$470,000
$479,000
1.9%For more information regarding the value of a property, please contact us for a free consultation.
3 Beds
3 Baths
2,134 SqFt
SOLD DATE : 03/18/2021
Key Details
Sold Price $470,000
Property Type Single Family Home
Sub Type Single Family Residence
Listing Status Sold
Purchase Type For Sale
Square Footage 2,134 sqft
Price per Sqft $220
Subdivision Waterway Cove
MLS Listing ID 100251091
Sold Date 03/18/21
Style Wood Frame
Bedrooms 3
Full Baths 2
Half Baths 1
HOA Fees $2,904
HOA Y/N Yes
Originating Board North Carolina Regional MLS
Year Built 2017
Lot Size 6,181 Sqft
Acres 0.14
Lot Dimensions 60 x 103 x 59 x 100
Property Description
This home is where luxury & location collide! Inside, this waterfront craftsman cottage you'll find an open floorplan, which has an abundance of upgrades including plantation shutters on all windows & is in amazing condition. The kitchen offers upgraded appliances, plenty of cabinet & countertop space, including roll out drawers for pots & pans. The kitchen island is great for serving/hosting parties. The dining area is a generous size as is the living room. In the living room you will find a gas fireplace & an array of windows to enjoy the outdoor views. Crown molding runs throughout the first floor; including the oversized master suite. The master bath has a large frameless tile shower with built in bench & 2 niches. It is complete with a 2 sink vanity & a walk in closet with upgraded shelving. Off of the kitchen is the laundry room & half bath. Flowing smartly from this hall is the side screened-in porch & patio leading to a private courtyard. When guests/family come to visit, they will feel comfortable in two guest bedrooms upstairs. The guest bathroom has a semi-frameless tile shower with built in bench & niche. In addition, there is a large bonus room. Off of the bonus room is the balcony where you will enjoy spectacular views of the ponds & evening sunsets! This home has plenty of storage which is easily accessible from both bedrooms. The house comes wired for a hot tub & portable generator & each room is Ethernet ready. Outside, this waterfront cottage is situated on perhaps the best home-site within this very popular beach community. No one can build on the west side of this home as there is a park. On the south-facing, front side, there are spectacular views of the pond & fountain from the screened-in porch & balcony. Make sure to take a stroll around the outside to appreciate the extensive landscaping. You will know you are at the beach with all of the palm trees. Residents enjoy a community pool & clubhouse, sidewalks & the beach being only 2 miles away
Location
State NC
County Brunswick
Community Waterway Cove
Zoning Res
Direction Enter Waterway Cove off Beach Drive. 1st Right onto Carrick Bend, Left on Marlin Spike to Timber Hitch.
Rooms
Basement Crawl Space
Primary Bedroom Level Primary Living Area
Interior
Interior Features Master Downstairs, 9Ft+ Ceilings, Ceiling Fan(s), Pantry, Walk-in Shower, Walk-In Closet(s)
Heating Heat Pump
Cooling Central Air
Fireplaces Type Gas Log
Fireplace Yes
Window Features Blinds
Exterior
Exterior Feature Irrigation System
Garage Off Street, Paved
Garage Spaces 2.0
Waterfront No
View Pond
Roof Type Architectural Shingle
Porch Deck, Patio, Screened
Parking Type Off Street, Paved
Building
Story 2
Sewer Municipal Sewer
Water Municipal Water
Structure Type Irrigation System
New Construction No
Schools
Elementary Schools Union
Middle Schools Shallotte
High Schools West Brunswick
Others
Tax ID 243oi004
Acceptable Financing Cash, Conventional, VA Loan
Listing Terms Cash, Conventional, VA Loan
Special Listing Condition None
Read Less Info
Want to know what your home might be worth? Contact us for a FREE valuation!

Our team is ready to help you sell your home for the highest possible price ASAP








