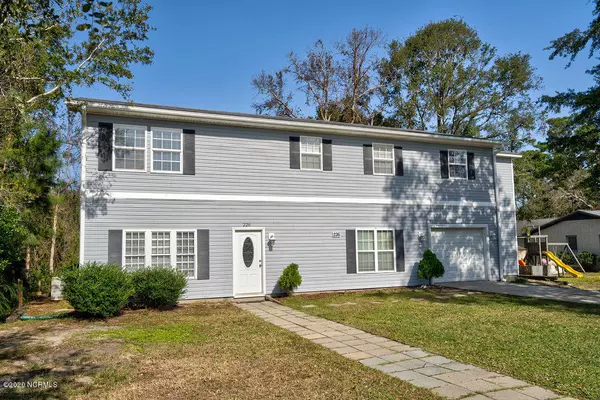$285,000
$295,000
3.4%For more information regarding the value of a property, please contact us for a free consultation.
3 Beds
3 Baths
2,556 SqFt
SOLD DATE : 12/18/2020
Key Details
Sold Price $285,000
Property Type Single Family Home
Sub Type Single Family Residence
Listing Status Sold
Purchase Type For Sale
Square Footage 2,556 sqft
Price per Sqft $111
Subdivision Hillside
MLS Listing ID 100244681
Sold Date 12/18/20
Bedrooms 3
Full Baths 3
HOA Y/N No
Originating Board North Carolina Regional MLS
Year Built 1966
Lot Size 0.390 Acres
Acres 0.39
Lot Dimensions 86x199x87x200
Property Description
Are you looking for a large home with plenty of space and lots of possibilities with close proximity to the beach? Then look no further! This home offers a unique floor plan with a second living area, a potential bedroom / home office and a full bath on the first floor, making this space perfect for a mother-in-law suite or a home office. It also features an attached single car garage, PLUS a mud room for storage and an additional 21 x 9 workshop! Upstairs you'll find three additional bedrooms, two full baths, a large living room, dining room and kitchen. The large master bedroom features a walk-in closet, and en-suite bathroom. Off the kitchen is a large deck that overlooks the private backyard. Located only minutes from Carolina Beach. No HOA and NO city taxes!
Location
State NC
County New Hanover
Community Hillside
Zoning R-15
Direction Military Cutoff Rd onto Oleader Drive; Turn left onto Greenville Loop Rd; Turn left onto Pine Grove Dr; Continue onto Masonboro Loop Rd; Turn left onto Myrtle Grove Rd; Turn left onto US-421 S/Carolina Beach Rd; Turn right onto Mcquillan Dr
Rooms
Primary Bedroom Level Primary Living Area
Interior
Interior Features Ceiling Fan(s), Walk-In Closet(s)
Heating None, Forced Air
Cooling Central Air
Flooring Carpet, Tile
Fireplaces Type None
Fireplace No
Window Features Blinds
Laundry Laundry Closet
Exterior
Exterior Feature None
Garage Off Street, Paved
Garage Spaces 1.0
Waterfront No
Waterfront Description None
Roof Type Shingle
Porch Deck
Parking Type Off Street, Paved
Garage Yes
Building
Story 2
Foundation Slab
Sewer Septic On Site
Water Municipal Water
Structure Type None
New Construction No
Schools
Elementary Schools Anderson
Middle Schools Murray
High Schools Ashley
Others
Tax ID R08217-002-002-000
Acceptable Financing Cash, Conventional, VA Loan
Listing Terms Cash, Conventional, VA Loan
Special Listing Condition None
Read Less Info
Want to know what your home might be worth? Contact us for a FREE valuation!

Our team is ready to help you sell your home for the highest possible price ASAP








