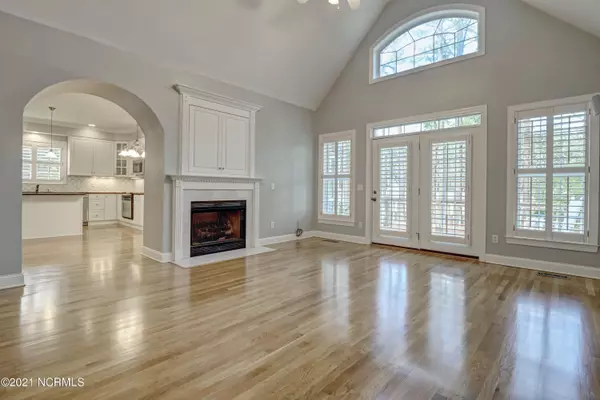$457,500
$439,900
4.0%For more information regarding the value of a property, please contact us for a free consultation.
3 Beds
3 Baths
2,462 SqFt
SOLD DATE : 02/24/2021
Key Details
Sold Price $457,500
Property Type Single Family Home
Sub Type Single Family Residence
Listing Status Sold
Purchase Type For Sale
Square Footage 2,462 sqft
Price per Sqft $185
Subdivision Masonboro Forest
MLS Listing ID 100253466
Sold Date 02/24/21
Style Wood Frame
Bedrooms 3
Full Baths 2
Half Baths 1
HOA Fees $840
HOA Y/N Yes
Originating Board North Carolina Regional MLS
Year Built 2001
Annual Tax Amount $2,280
Lot Size 0.310 Acres
Acres 0.31
Lot Dimensions 34 x 139 x 91' x 157'
Property Description
Welcome to your beautiful home in the highly desirable neighborhood of Masonboro Forest which offers a community pool, tennis courts, playground and clubhouse. This well-maintained house is a terrific family home, offering a downstairs master suite and two bedrooms, a bath, and a FROG upstairs. The ideal open layout of the living spaces and connectivity between indoor and outdoor living will make entertaining your family and friends a delight. Recent updates include new HVAC's, refinished hardwoods throughout the first floor, complete repainting of the interior, new carpeting in all bedrooms, new fans, and a new moisture barrier in crawlspace. The outstanding school districts of Holly Tree, Roland Grise and Hoggard only add to the appeal. Wonderful HOA amenities for low dues, low taxes, and a one year home warranty provide peace of mind. Boaters will appreciate the proximity to the public boat slip and marinas nearby. Just a short drive to the beaches, close proximity to shopping and The Pointe, as well as New Hanover Regional Medical Center. Schedule a showing to make this wonderful move-in ready home your own!
Location
State NC
County New Hanover
Community Masonboro Forest
Zoning R-15
Direction Take College Road South, take left into Lansdowne and straight through Landsdowne, cross over Navaho Trail, and into Masonboro Forest. Left onto Stratton Village, Cross over Crockette to Monck Court. House is the third house on the left.
Rooms
Basement None
Interior
Interior Features Foyer, 1st Floor Master, 9Ft+ Ceilings, Blinds/Shades, Ceiling - Vaulted, Ceiling Fan(s), Gas Logs, Pantry, Security System, Smoke Detectors, Walk-in Shower, Walk-In Closet
Heating Heat Pump, Forced Air
Cooling Central
Flooring Carpet, Tile
Appliance Dishwasher, Microwave - Built-In, Refrigerator, Stove/Oven - Electric
Exterior
Garage Off Street, On Site, Paved
Garage Spaces 2.0
Pool None
Utilities Available Municipal Sewer Available, Municipal Water Available
Waterfront No
Waterfront Description None
Roof Type Shingle
Accessibility None
Porch Covered, Deck, Open, Screened
Parking Type Off Street, On Site, Paved
Garage Yes
Building
Story 2
New Construction No
Schools
Elementary Schools Holly Tree
Middle Schools Roland Grise
High Schools Hoggard
Others
Tax ID R07108011044000
Acceptable Financing Cash, Conventional
Listing Terms Cash, Conventional
Read Less Info
Want to know what your home might be worth? Contact us for a FREE valuation!

Our team is ready to help you sell your home for the highest possible price ASAP








