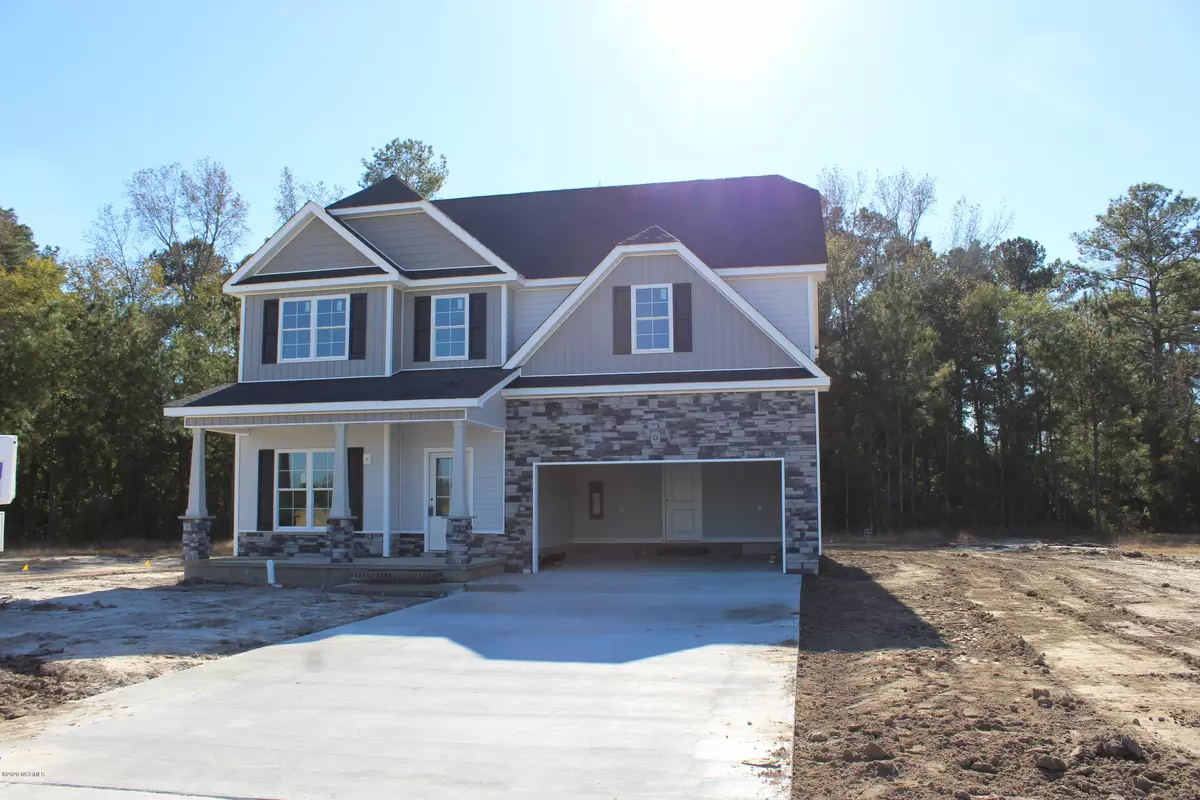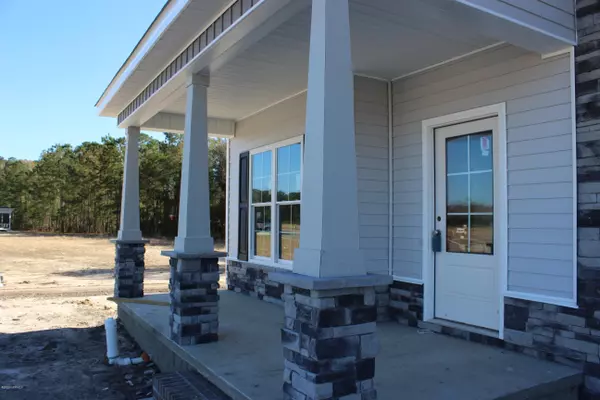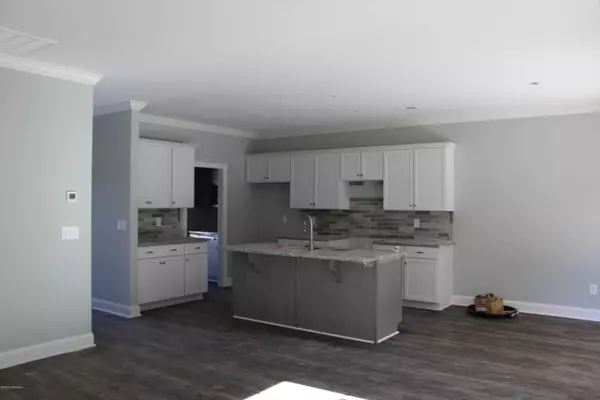$315,000
$315,000
For more information regarding the value of a property, please contact us for a free consultation.
4 Beds
3 Baths
2,690 SqFt
SOLD DATE : 12/31/2020
Key Details
Sold Price $315,000
Property Type Single Family Home
Sub Type Single Family Residence
Listing Status Sold
Purchase Type For Sale
Square Footage 2,690 sqft
Price per Sqft $117
Subdivision Mill Creek
MLS Listing ID 100236159
Sold Date 12/31/20
Style Wood Frame
Bedrooms 4
Full Baths 3
HOA Fees $120
HOA Y/N Yes
Originating Board North Carolina Regional MLS
Year Built 2020
Lot Size 0.340 Acres
Acres 0.34
Lot Dimensions 74front x 179 rt x 117 back x 143 lt
Property Description
Show stopper with formal dining, open and well appointed granite/ stainless kitchen, guest suite down and full bath, large master up with two more beds, each with a walk in closet and jack and jill bath. Spacious bonus room has closet as well. Cant complain about storage space in this beautiful home ! This street is new to the community and the back of lot has a buffer of trees to enjoy nature and provide for privacy.
Location
State NC
County Pitt
Community Mill Creek
Zoning sft
Direction Alt264/ left on Frog Level, left into Mill Creek. this section is not showing on map--it is at the end of Megan Dr new construction area
Rooms
Basement None
Interior
Interior Features Foyer, 9Ft+ Ceilings, Ceiling Fan(s), Gas Logs, Pantry, Smoke Detectors, Walk-in Shower, Walk-In Closet
Heating Forced Air
Cooling Central
Exterior
Garage Paved
Garage Spaces 2.0
Utilities Available Community Sewer, Community Water, Natural Gas Connected
Waterfront No
Roof Type Architectural Shingle
Porch Covered, Patio, Porch
Parking Type Paved
Garage Yes
Building
Story 2
New Construction Yes
Schools
Elementary Schools Ridgewood
Middle Schools A. G. Cox
High Schools South Central
Others
Tax ID 085939
Acceptable Financing VA Loan, Cash, Conventional
Listing Terms VA Loan, Cash, Conventional
Read Less Info
Want to know what your home might be worth? Contact us for a FREE valuation!

Our team is ready to help you sell your home for the highest possible price ASAP








