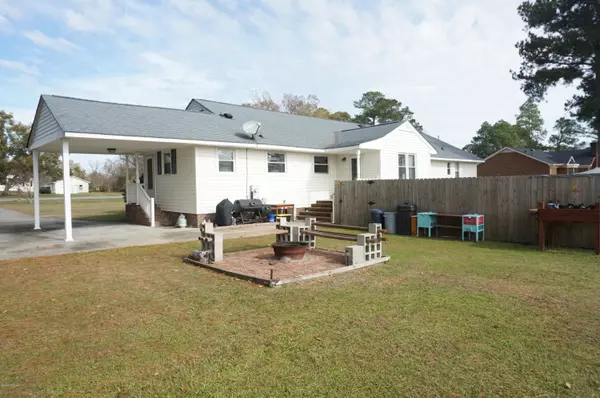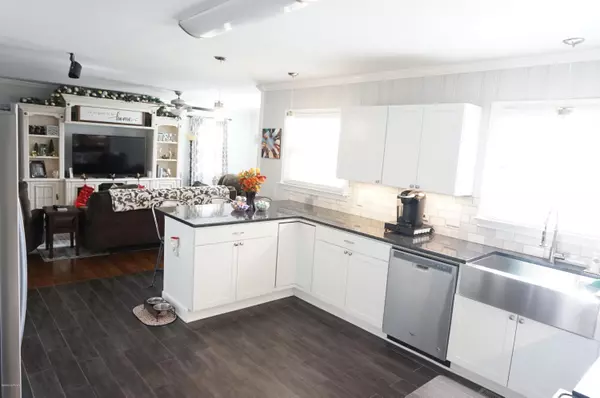$247,000
$249,900
1.2%For more information regarding the value of a property, please contact us for a free consultation.
3 Beds
2 Baths
2,340 SqFt
SOLD DATE : 02/26/2021
Key Details
Sold Price $247,000
Property Type Single Family Home
Sub Type Single Family Residence
Listing Status Sold
Purchase Type For Sale
Square Footage 2,340 sqft
Price per Sqft $105
Subdivision Not In Subdivision
MLS Listing ID 100246995
Sold Date 02/26/21
Style Wood Frame
Bedrooms 3
Full Baths 2
HOA Y/N No
Originating Board North Carolina Regional MLS
Year Built 1953
Lot Size 0.720 Acres
Acres 0.72
Lot Dimensions 31363
Property Description
WOW! Here is one you have to see to believe. Incredibly well-kept 3BD/2BA home outside of the city limits. FULL of updates. including new floors throughout, new appliances, fresh paint, and both new light and plumbing fixtures. Massive laundry room, with tons of space and a convenient sink. Talk about a kitchen! You will find all stainless appliances including refrigerator, stove/oven, dishwasher and a microwave. All new countertops with a desirable farm house sink. Great size walk in pantry for kitchen storage. Formal dining room for entertaining, as well as two living area/great rooms. Spare bathroom is the size of most homes master bath! Spare bedrooms are great size. Over-sized master bedroom with a master bath you will not believe. A 4th bedroom was converted to this master bathroom to give enough space to make this possible. You will find a custom walk-in tile shower, a Bluetooth jetted tub that can be controlled from your phone, as well as a separate dual vanity with new granite countertops! This home sits off of the road with a field behind for total privacy. Country living at its finest. Call/text today to set up your private showing!
Location
State NC
County Pitt
Community Not In Subdivision
Zoning RES
Direction From Forlines Rd, home is on the right, right after the highway.
Rooms
Basement None
Interior
Interior Features Foyer, 1st Floor Master, 9Ft+ Ceilings, Blinds/Shades, Ceiling Fan(s), Pantry, Security System, Smoke Detectors, Walk-in Shower, Walk-In Closet
Cooling Central
Flooring LVT/LVP, Concrete
Appliance Dishwasher, Microwave - Built-In, Refrigerator, Stove/Oven - Electric
Exterior
Garage Assigned, On Site, Paved
Carport Spaces 2
Pool None
Utilities Available Community Water, Septic On Site
Waterfront No
Roof Type Shingle
Porch Covered, Open, Patio, Porch
Parking Type Assigned, On Site, Paved
Garage No
Building
Story 1
New Construction No
Schools
Elementary Schools Creekside
Middle Schools A. G. Cox
High Schools South Central
Others
Tax ID 37239
Acceptable Financing VA Loan, Cash, Conventional, FHA
Listing Terms VA Loan, Cash, Conventional, FHA
Read Less Info
Want to know what your home might be worth? Contact us for a FREE valuation!

Our team is ready to help you sell your home for the highest possible price ASAP








