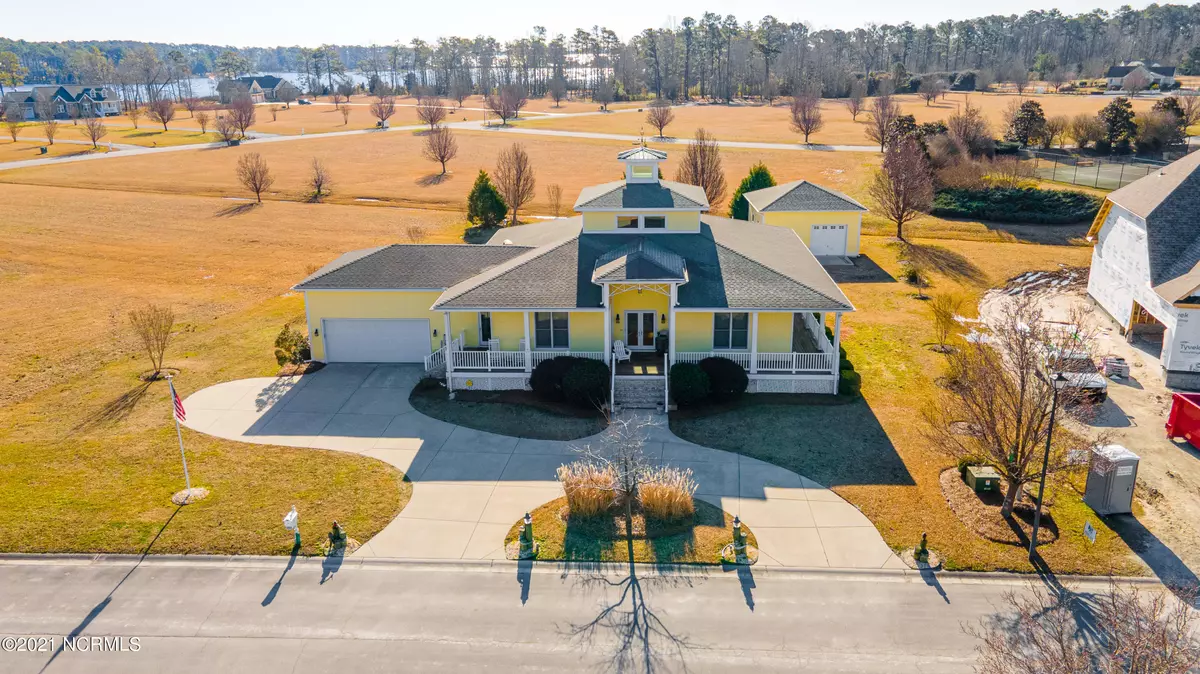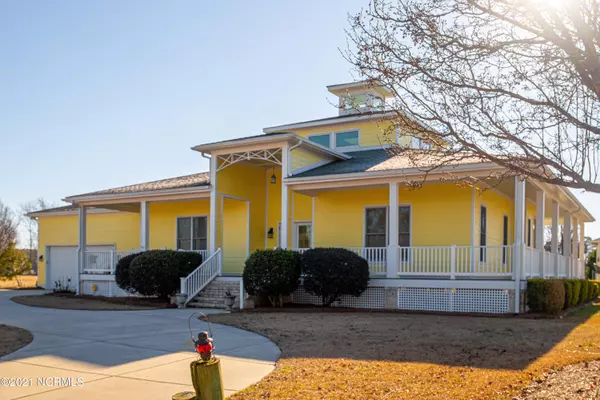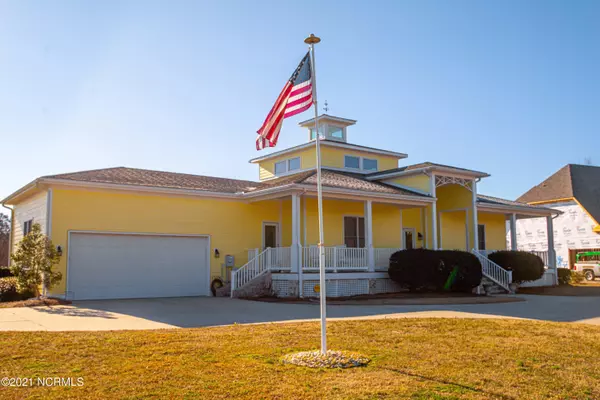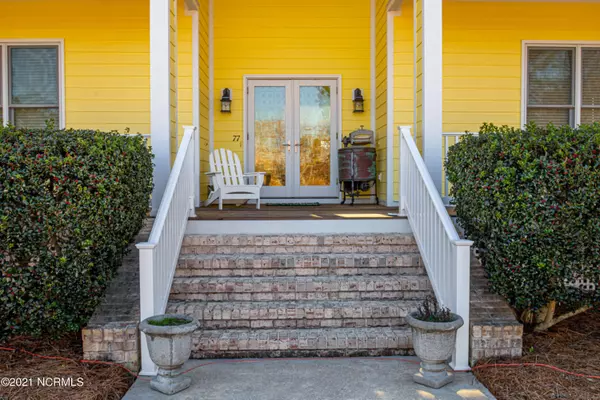$415,000
$440,000
5.7%For more information regarding the value of a property, please contact us for a free consultation.
3 Beds
2 Baths
2,558 SqFt
SOLD DATE : 03/18/2022
Key Details
Sold Price $415,000
Property Type Single Family Home
Sub Type Single Family Residence
Listing Status Sold
Purchase Type For Sale
Square Footage 2,558 sqft
Price per Sqft $162
Subdivision Shine Landing
MLS Listing ID 100254572
Sold Date 03/18/22
Style Wood Frame
Bedrooms 3
Full Baths 2
HOA Fees $1,330
HOA Y/N Yes
Originating Board North Carolina Regional MLS
Year Built 2007
Lot Size 0.560 Acres
Acres 0.56
Lot Dimensions 132 x 175 x 118 x 216
Property Description
Coastal living at its best in this Florida inspired home, incorporating an open floor plan with high ceilings and an abundance of natural light where the inside easily flows out to enjoy the full, wrap-around porch. This home is perfect for large gatherings where the fun moves seamlessly from the kitchen/dining to living room and porches. A spacious master with ensuite bath, including a walk-in shower and jetted tub will be a quiet retreat. Two guest bedrooms with adjacent full baths make guests feel welcome. Other features include a water softening system with RO water in the kitchen, outdoor entrance into a mud/laundry room, a large workshop/she shed with air/heat, fire pit and circular drive. You'll enjoy your own deeded boat slip with lift, just a short walk away. Community amenities include a salt water swimming pool, clubhouse with exercise room and gathering rooms, tennis/pickle ball courts, and boat storage lot. Please see attached Feature Sheet to learn more about this great home!
Location
State NC
County Pamlico
Community Shine Landing
Zoning None
Direction FROM ORIENTAL: Take NC 55 (Oriental Rd) across Oriental bridge to stop sign. Turn left on Janiero Rd. Stay on Janiero Rd following the river on the left. Cross Dawson Creek Bridge and turn right into Shine Landing Subdivision on Southern Way. Turn right on Carolina Way. Turn left on Morningside Drive. Turn left on Sunshine Drive. 2nd house on the left.
Location Details Mainland
Rooms
Other Rooms Workshop
Basement Crawl Space, None
Primary Bedroom Level Primary Living Area
Interior
Interior Features Foyer, Workshop, Master Downstairs, 9Ft+ Ceilings, Vaulted Ceiling(s), Ceiling Fan(s), Skylights, Walk-in Shower, Walk-In Closet(s)
Heating Heat Pump
Cooling Central Air
Flooring Tile, Wood
Fireplaces Type Gas Log
Fireplace Yes
Window Features Thermal Windows,Blinds
Appliance Water Softener, Washer, Stove/Oven - Electric, Refrigerator, Dryer, Dishwasher, Cooktop - Electric
Laundry Inside
Exterior
Garage Circular Driveway, Paved
Garage Spaces 2.0
Waterfront No
Waterfront Description Boat Lift,Deeded Water Access
Roof Type Shingle
Porch Covered, Porch
Building
Story 1
Entry Level One
Sewer Septic On Site
Water Municipal Water
New Construction No
Others
Tax ID H092-6-48
Acceptable Financing Cash, Conventional
Listing Terms Cash, Conventional
Special Listing Condition None
Read Less Info
Want to know what your home might be worth? Contact us for a FREE valuation!

Our team is ready to help you sell your home for the highest possible price ASAP








