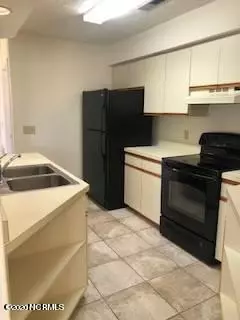$150,000
$149,900
0.1%For more information regarding the value of a property, please contact us for a free consultation.
2 Beds
2 Baths
960 SqFt
SOLD DATE : 02/15/2021
Key Details
Sold Price $150,000
Property Type Condo
Sub Type Condominium
Listing Status Sold
Purchase Type For Sale
Square Footage 960 sqft
Price per Sqft $156
Subdivision Valleygate Villas
MLS Listing ID 100248812
Sold Date 02/15/21
Style Wood Frame
Bedrooms 2
Full Baths 2
HOA Fees $3,240
HOA Y/N Yes
Originating Board North Carolina Regional MLS
Year Built 1990
Annual Tax Amount $904
Lot Dimensions Condo
Property Description
This move-in ready 2nd floor condo is in a most desirable location in the county. The interior is all freshly patinted with new carpet. All appliances 9 washer, dryer, refrigerator, range/oven and disposal) are included. The HVAC and dishwasher are new. For health and exercise, Long Leaf Park, Empie Park and the ''Cross City Trail'' are all very close. With membership, Pine Valley Country Club with pool and golf course are just a short walk away. NHRMC and most medical offices are very convenient. UNCW, Downtown, The Pointe, Independence Mall, grocery stores and many other shopping/dining areas are all nearby. Investors check this out as this unit and complex have a good rental history.
Location
State NC
County New Hanover
Community Valleygate Villas
Zoning MF
Direction College Road South to Shipyard Blvd. Turn left on Longstreet Dr (Traffic light between BP and Exxon Gas Stations), turn left into ''Valleygate Villas'' Bldg. 171, Unit 202 upstairs.
Rooms
Basement None
Interior
Interior Features Foyer, Blinds/Shades, Ceiling Fan(s), Smoke Detectors
Heating Forced Air
Cooling Central
Flooring Carpet, Tile
Appliance None, Dishwasher, Disposal, Dryer, Refrigerator, Stove/Oven - Electric, Vent Hood, Washer
Exterior
Garage Assigned, Lighted, On Site, Paved
Pool None
Utilities Available Municipal Sewer, Municipal Water
Waterfront No
Waterfront Description None
Roof Type Architectural Shingle
Porch Balcony, Covered, Screened
Parking Type Assigned, Lighted, On Site, Paved
Garage No
Building
Story 1
New Construction No
Schools
Elementary Schools Pine Valley
Middle Schools Roland Grise
High Schools Hoggard
Others
Tax ID R06117-001-002-050
Acceptable Financing VA Loan, Cash, Conventional, FHA
Listing Terms VA Loan, Cash, Conventional, FHA
Read Less Info
Want to know what your home might be worth? Contact us for a FREE valuation!

Our team is ready to help you sell your home for the highest possible price ASAP








