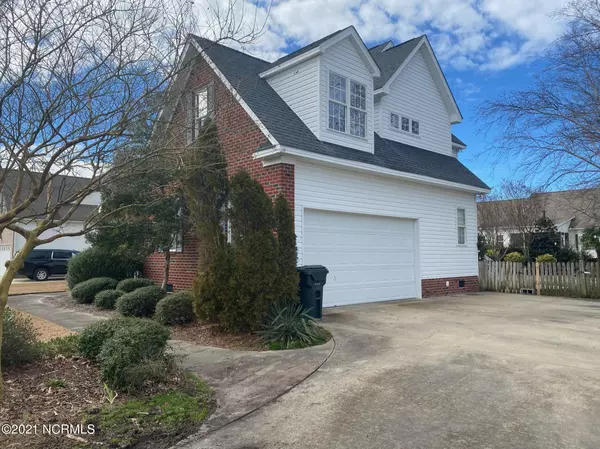$299,900
$299,900
For more information regarding the value of a property, please contact us for a free consultation.
3 Beds
3 Baths
2,312 SqFt
SOLD DATE : 03/15/2021
Key Details
Sold Price $299,900
Property Type Single Family Home
Sub Type Single Family Residence
Listing Status Sold
Purchase Type For Sale
Square Footage 2,312 sqft
Price per Sqft $129
Subdivision Cedar Ridge
MLS Listing ID 100252048
Sold Date 03/15/21
Style Wood Frame
Bedrooms 3
Full Baths 2
Half Baths 1
HOA Fees $130
HOA Y/N Yes
Originating Board North Carolina Regional MLS
Year Built 2002
Lot Size 0.320 Acres
Acres 0.32
Lot Dimensions .32
Property Description
Cedar Ridge Subdivision!! 3 bedrooms, 2 1/2 baths. Vaulted Ceilings in Great Room, Foyer, Formal Dining, Open Kitchen with Granite Countertops, Bar Area and Breakfast Nook. Master Suite located on 1st floor features trey ceiling; Master Bath includes jetted bath tub and walk in shower, water closet, double vanity sinks and walk in closet. 1/2 bath/powder room. Bedrooms 2 and 3 located on second floor both have nice closets, also Bonus Room and Office/Study with built ins. Walk in Attic Storage. Laundry/Storage Room and Double Attached Garage. Covered front porch. Rear Decking leads to fenced back yard with mature landscaping. Retractable Awning. Beautiful Home. French Drain system and sump pump installed in back yard to ensure proper drainage. Very well drained and dry lot. SS kitchen appliances; roof replaced 2012
Location
State NC
County Pitt
Community Cedar Ridge
Zoning R10
Direction From Old Tar Road, turn into Cedar Ridge, Sorrel is on the right.
Interior
Interior Features Foyer, 1st Floor Master, Blinds/Shades, Ceiling - Vaulted, Ceiling Fan(s), Gas Logs, Pantry, Smoke Detectors, Solid Surface, Walk-in Shower, Walk-In Closet
Heating Heat Pump
Cooling Central
Flooring Carpet, Tile
Exterior
Garage Off Street, Paved
Garage Spaces 2.0
Utilities Available Municipal Sewer, Municipal Water
Waterfront No
Roof Type Composition
Porch Deck, Porch
Parking Type Off Street, Paved
Garage Yes
Building
Story 2
New Construction No
Schools
Elementary Schools Wintergreen
Middle Schools Hope
High Schools South Central
Others
Tax ID 065634
Acceptable Financing VA Loan, Cash, Conventional, FHA
Listing Terms VA Loan, Cash, Conventional, FHA
Read Less Info
Want to know what your home might be worth? Contact us for a FREE valuation!

Our team is ready to help you sell your home for the highest possible price ASAP








