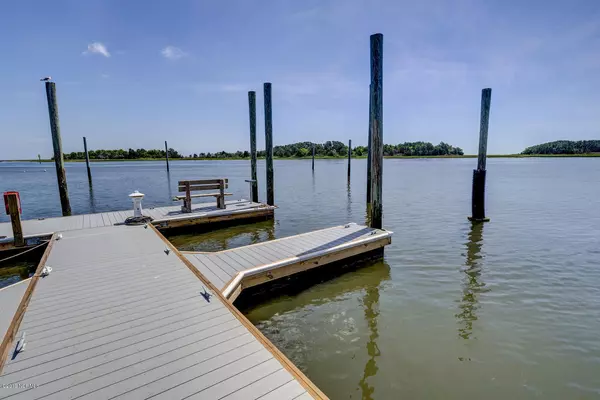$625,000
$649,000
3.7%For more information regarding the value of a property, please contact us for a free consultation.
3 Beds
3 Baths
4,403 SqFt
SOLD DATE : 11/19/2019
Key Details
Sold Price $625,000
Property Type Single Family Home
Sub Type Single Family Residence
Listing Status Sold
Purchase Type For Sale
Square Footage 4,403 sqft
Price per Sqft $141
Subdivision Old Chimney
MLS Listing ID 100182514
Sold Date 11/19/19
Style Wood Frame
Bedrooms 3
Full Baths 3
HOA Fees $1,840
HOA Y/N Yes
Originating Board North Carolina Regional MLS
Year Built 2005
Annual Tax Amount $3,637
Lot Size 0.820 Acres
Acres 0.82
Lot Dimensions 145 x 245 x 145 x 255
Property Description
The boating lifestyle can be yours with this 3 BR, 3 Bath home and a 30 Ft deep-water boat slip on the Intracoastal Waterway. Just a short jaunt by boat are the white sandy shores of Masonboro Island and inlet access to the Atlantic Ocean. The desirable community of Old Chimney has an old-world charm as soon as you enter the heavily treed neighborhood providing a canopy over the private road winding towards the Intracoastal Waterway. Quietly situated away from any major roads, in a tranquil setting, is this all-brick, quality built home with a circular driveway and 3-car garage. The main living areas inside this mostly one-level home all have hardwood floors and include a formal living room, a formal dining room, and a large family room with a gas-log fireplace. Chefs will delight in the gourmet granite kitchen that boasts a large center island, 6-burner gas stove, electric double-ovens, abundant cabinets, stainless steel appliances and a large walk-in storage/pantry room. A luxurious master suite features hardwood floors, his/her closets and the spa-like bathroom has double vanities and a beautifully tiled walk-in shower that includes a rain shower head and body spray shower faucets. Completing the first floor is a breakfast room, a large home office/den/study with French doors, an elegant foyer and laundry room. On the second floor is an expansive bonus room offering flexible space as a recreation room, playroom or den. Enjoy the outdoors from the large screened porch offering plenty of room for seating and dining, overlooking the rear patio and fenced rear yard. Enjoy low electricity bills with 30 recently installed solar panels. Other features include 5 new HVAC systems, a battery back up for the solar power, 9 ft ceilings on the first floor and abundant moldings and millwork. Additional amenities of Old Chimney include a community marina with assigned boat slips, pool, tennis court and picnic area. Live abundantly in this low-maintenance home with low HOA dues, low county taxes, low electricity bills and no monthly water or sewer bills. Positively the best value in Old Chimney!
Location
State NC
County New Hanover
Community Old Chimney
Zoning R-15
Direction South on College Rd, past monkey junction. Just past Myrtle Grove Rd make a Left onto Chimney Lane (with a u-turn). Home is on the right.
Location Details Mainland
Rooms
Other Rooms Storage
Basement Crawl Space, None
Primary Bedroom Level Primary Living Area
Interior
Interior Features Foyer, Workshop, Master Downstairs, 9Ft+ Ceilings, Ceiling Fan(s), Pantry, Skylights, Walk-in Shower, Walk-In Closet(s)
Heating Active Solar, Electric, Heat Pump, Propane
Cooling Central Air
Flooring Carpet, Tile, Wood
Fireplaces Type Gas Log
Fireplace Yes
Window Features Blinds
Appliance Washer, Vent Hood, Stove/Oven - Electric, Refrigerator, Microwave - Built-In, Dryer, Double Oven, Disposal, Dishwasher, Cooktop - Gas
Laundry Inside
Exterior
Exterior Feature Irrigation System
Garage Circular Driveway, Off Street, Paved
Garage Spaces 3.0
Pool None
Waterfront No
Waterfront Description Deeded Water Access,Water Access Comm,Water Depth 4+,Waterfront Comm
Roof Type Shingle
Accessibility None
Porch Patio, Porch, Screened
Parking Type Circular Driveway, Off Street, Paved
Building
Lot Description Cul-de-Sac Lot
Story 2
Entry Level Two
Sewer Septic On Site
Water Well
Structure Type Irrigation System
New Construction No
Others
Tax ID R08215-002-013-000
Acceptable Financing Cash, USDA Loan, VA Loan
Listing Terms Cash, USDA Loan, VA Loan
Special Listing Condition None
Read Less Info
Want to know what your home might be worth? Contact us for a FREE valuation!

Our team is ready to help you sell your home for the highest possible price ASAP








