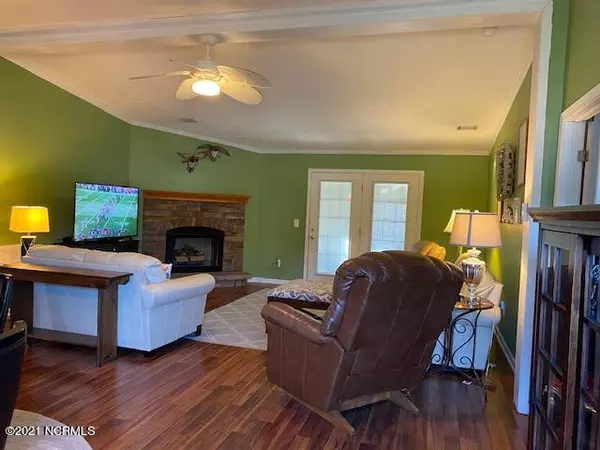$178,000
$170,000
4.7%For more information regarding the value of a property, please contact us for a free consultation.
3 Beds
3 Baths
2,016 SqFt
SOLD DATE : 03/15/2021
Key Details
Sold Price $178,000
Property Type Single Family Home
Sub Type Single Family Residence
Listing Status Sold
Purchase Type For Sale
Square Footage 2,016 sqft
Price per Sqft $88
Subdivision Godfreys Creek Estates
MLS Listing ID 100252619
Sold Date 03/15/21
Style Wood Frame
Bedrooms 3
Full Baths 3
HOA Fees $125
HOA Y/N Yes
Originating Board North Carolina Regional MLS
Year Built 2002
Lot Size 0.800 Acres
Acres 0.8
Lot Dimensions 110x316
Property Description
This property offered by Broker owner, 3 bed 3 bath, 2016 sq ft. This property has a his & her master bath with master closet in between. The perfect setup! The master bedroom is spacious for a sitting room or office area. The owner is offering $4000 for buyer allowance. This property has a 12x30 back screened in porch along with a 8x8 sun porch not covered, there is 2 barns/shed on the property, the rear barn is 20x18 and has a roll up door for lots of storage. There is a asphalt driveway with enough room for 2 vehicles, there are LVF on the kitchen floor area and living room area. Freezer does not convey. metal roof is 5 yrs old, the septic was pumped out 2 months ago. There is a fenced in back yard for pets. This home has never been flooded due to hurricanes. There is a land owners association that has a beach access to the river and there is a boat ramp that enters into Godfrey Creek to the ICW. Great fishing area. This home will not last long. Please come see it!!!I have attached a quote for flood insurance for this property in the documents $537.00 annually
Location
State NC
County Craven
Community Godfreys Creek Estates
Zoning resident
Direction form hwy 70 in havelock take hwy 101 toward beaufort, turn left on adams creek rd, go approx 9 miles, turn left onto belangia rd, go 2 miles and it will turn into Godfrey Blvd,it will be the 5 house on left
Rooms
Other Rooms Storage, Barn(s), Workshop
Basement None
Interior
Interior Features 1st Floor Master, Blinds/Shades, Gas Logs, Mud Room, Pantry, Smoke Detectors, Walk-in Shower, Walk-In Closet, Workshop
Heating Heat Pump
Cooling Central
Flooring LVT/LVP, Carpet, Tile
Appliance Cooktop - Electric, Dishwasher, Dryer, Microwave - Built-In, Refrigerator, Stove/Oven - Electric, Washer
Exterior
Garage Paved
Utilities Available Municipal Water, Septic On Site
Waterfront No
Roof Type Metal
Porch Covered, Deck, Patio, Porch, Screened
Parking Type Paved
Garage No
Building
Story 1
New Construction No
Schools
Elementary Schools Roger Bell
Middle Schools Havelock
High Schools Havelock
Others
Tax ID 5-019-111
Acceptable Financing VA Loan, Cash, Conventional
Listing Terms VA Loan, Cash, Conventional
Read Less Info
Want to know what your home might be worth? Contact us for a FREE valuation!

Our team is ready to help you sell your home for the highest possible price ASAP








