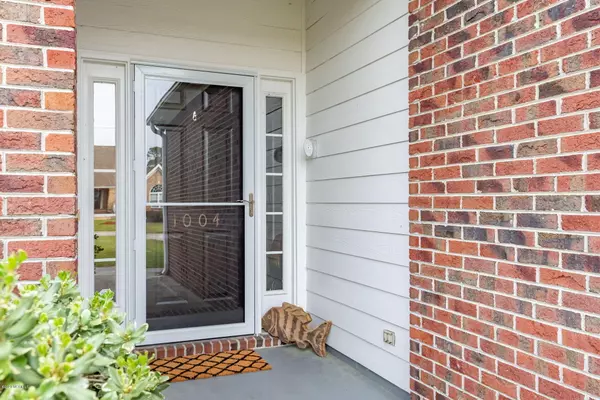$297,000
$304,900
2.6%For more information regarding the value of a property, please contact us for a free consultation.
3 Beds
3 Baths
2,117 SqFt
SOLD DATE : 06/11/2020
Key Details
Sold Price $297,000
Property Type Single Family Home
Sub Type Single Family Residence
Listing Status Sold
Purchase Type For Sale
Square Footage 2,117 sqft
Price per Sqft $140
Subdivision Evergreen Park
MLS Listing ID 100211599
Sold Date 06/11/20
Style Wood Frame
Bedrooms 3
Full Baths 2
Half Baths 1
HOA Fees $872
HOA Y/N Yes
Originating Board North Carolina Regional MLS
Year Built 1998
Lot Size 0.260 Acres
Acres 0.26
Lot Dimensions 90x27x81x129
Property Description
This 3 bedroom 2.5 bathroom brick home is nestled on a corner lot of a col-de-sac in the gated community of Evergreen Park. The open floor plan and hardwoods throughout offers tons of natural light and space for entertaining. The large bonus room over the garage could easily be used as a home office, gym, or 4th bedroom. The private backyard with screened in porch is perfect for summertime bbq's, hanging with neighbors, or just enjoying the quiet and mature landscaping and trees.
The gated community of Evergreen Park is less than a mile to Parsley Elementary and offers the amenities and community activity you hope for! Pool, tennis courts and a clubhouse are just a short walk or golf cart ride from the large corner lot on a col-de-sac.
Location
State NC
County New Hanover
Community Evergreen Park
Zoning R15
Direction From Oleander and Pine Grove Road. SE on Pine Grove and follow curve to continue on Masonboro Loop Road. Right on Treybrooke Drive. First Left on Daphine. Left on Vendura. Right on Mandevilla.
Location Details Mainland
Rooms
Other Rooms Storage, Workshop
Primary Bedroom Level Primary Living Area
Interior
Interior Features Master Downstairs, 9Ft+ Ceilings, Vaulted Ceiling(s), Ceiling Fan(s), Walk-In Closet(s)
Heating Heat Pump
Cooling Central Air, Zoned
Flooring Carpet, Tile, Wood
Fireplaces Type Gas Log
Fireplace Yes
Appliance Stove/Oven - Electric, Microwave - Built-In, Disposal, Dishwasher
Laundry Inside
Exterior
Exterior Feature Irrigation System
Garage Off Street, Paved
Garage Spaces 2.0
Waterfront No
Waterfront Description None
Roof Type Composition
Accessibility None
Porch Deck, Porch, Screened
Parking Type Off Street, Paved
Building
Lot Description Cul-de-Sac Lot, Corner Lot
Story 1
Entry Level One
Foundation Slab
Sewer Municipal Sewer
Water Municipal Water
Structure Type Irrigation System
New Construction No
Others
Tax ID R06717-013-011-000
Acceptable Financing Cash, Conventional, FHA, VA Loan
Listing Terms Cash, Conventional, FHA, VA Loan
Special Listing Condition None
Read Less Info
Want to know what your home might be worth? Contact us for a FREE valuation!

Our team is ready to help you sell your home for the highest possible price ASAP








