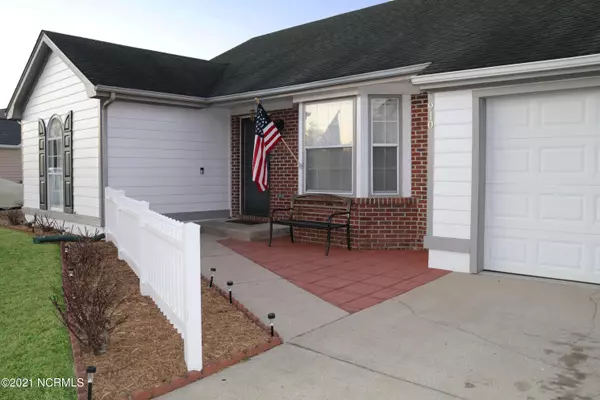$163,000
$160,000
1.9%For more information regarding the value of a property, please contact us for a free consultation.
3 Beds
2 Baths
1,364 SqFt
SOLD DATE : 02/24/2021
Key Details
Sold Price $163,000
Property Type Single Family Home
Sub Type Single Family Residence
Listing Status Sold
Purchase Type For Sale
Square Footage 1,364 sqft
Price per Sqft $119
Subdivision Tanglewoods West
MLS Listing ID 100253016
Sold Date 02/24/21
Style Wood Frame
Bedrooms 3
Full Baths 2
HOA Y/N No
Originating Board North Carolina Regional MLS
Year Built 1987
Lot Size 10,018 Sqft
Acres 0.23
Lot Dimensions Regular; 72.62x106.67x75x129.4x16.12
Property Description
Stop the car! You've found the one! Welcome home to Shamrock Drive, where you'll find this newly renovated abode nestled away with so much to offer. Boasting over 1,350 heated square feet, this 3 bedroom, 2 bathroom home is move-in ready for its new owners. A beautiful red concrete pathway ushers you inside, where you'll notice a fresh coat of paint throughout and NO CARPET! Two separate living areas are able to accommodate even the largest of furniture sets, and the possibilities of where to situate the kitchen table are endless! Perhaps the showstopper of the home is the completely remodeled farmhouse kitchen, which includes a large center island that offers extra drawers and shelves. Stained wooden countertops match the sturdy floating shelves, and new hardware can be found throughout. Polished nickel farmhouse light fixtures illuminate the open-concept floor plan of the second living area. Subway tile backsplash, infused with gray elements, accentuate both the kitchen and mantle of the wood-burning fireplace, and the walk-in pantry can store an abundance of goods. The master bedroom is found apart from the other two bedrooms and offers a large walk-in closet. The en suite's oversized garden tub makes a great place to soak away all your stress and is also accented with tile and shower head. Outside, you'll discover a 12'x12' workshop with numerous shelves, a loft for bonus storage, and attached covered area for lumber or lawn machinery. The fenced yard bolsters extra security for children or pets, and the back deck makes a great place for a summertime BBQ. As if this weren't enough, the attached garage offers even more built-in shelving units and space for a vehicle. Located close to restaurants, schools, hospitals, military bases, and shopping centers, this home is truly a must-see! Call today to schedule your showing!
Location
State NC
County Onslow
Community Tanglewoods West
Zoning Residential
Direction Take Gum Branch Road, turn left on Shamrock Drive, and follow for about a mile and a half. The home will be on the right-hand side.
Rooms
Other Rooms Workshop
Interior
Interior Features 1st Floor Master, 9Ft+ Ceilings, Blinds/Shades, Ceiling Fan(s), Pantry, Security System, Smoke Detectors, Walk-In Closet
Heating Heat Pump
Cooling Central
Flooring Tile
Appliance Dishwasher, Disposal, Ice Maker, Refrigerator, Stove/Oven - Electric, Vent Hood
Exterior
Garage On Site, Paved
Garage Spaces 1.0
Utilities Available Municipal Sewer, Municipal Water
Waterfront No
Roof Type Shingle
Porch Deck, Patio
Parking Type On Site, Paved
Garage Yes
Building
Story 1
New Construction No
Schools
Elementary Schools Summersill
Middle Schools Northwoods Park
High Schools Jacksonville
Others
Tax ID 436809077363
Acceptable Financing VA Loan, Cash, Conventional, FHA
Listing Terms VA Loan, Cash, Conventional, FHA
Read Less Info
Want to know what your home might be worth? Contact us for a FREE valuation!

Our team is ready to help you sell your home for the highest possible price ASAP








