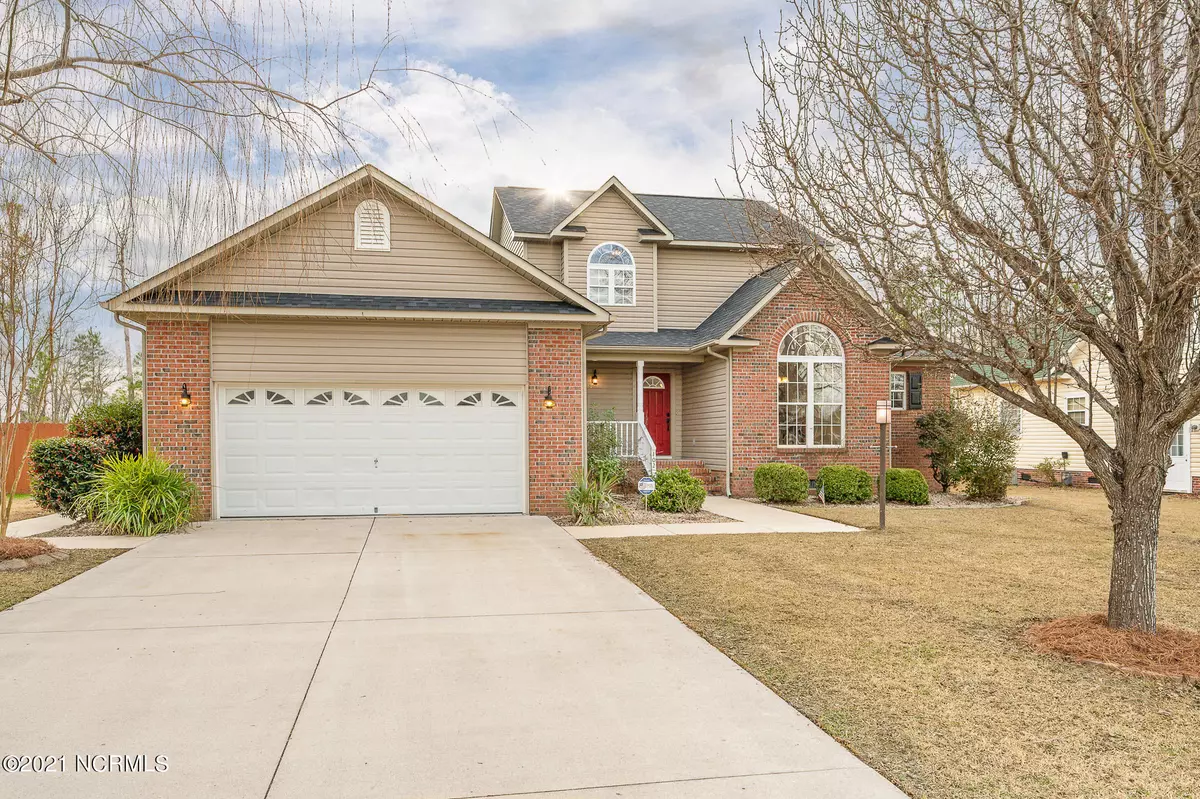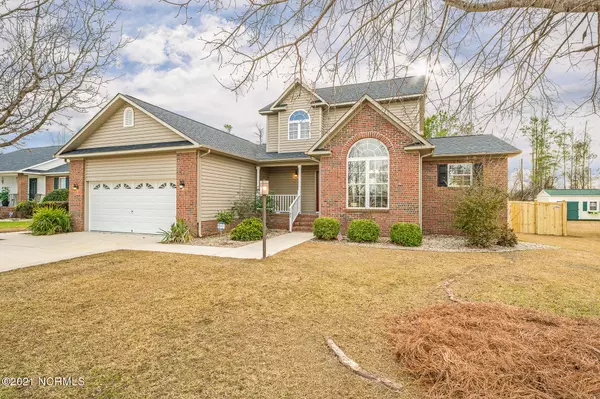$245,000
$239,900
2.1%For more information regarding the value of a property, please contact us for a free consultation.
4 Beds
3 Baths
1,856 SqFt
SOLD DATE : 03/12/2021
Key Details
Sold Price $245,000
Property Type Single Family Home
Sub Type Single Family Residence
Listing Status Sold
Purchase Type For Sale
Square Footage 1,856 sqft
Price per Sqft $132
Subdivision Williamsburg Plantation
MLS Listing ID 100253503
Sold Date 03/12/21
Style Wood Frame
Bedrooms 4
Full Baths 2
Half Baths 1
HOA Fees $238
HOA Y/N Yes
Originating Board North Carolina Regional MLS
Year Built 2000
Annual Tax Amount $2,252
Lot Size 0.290 Acres
Acres 0.29
Lot Dimensions 85 x 150
Property Description
Who needs a first floor master bedroom?! You've found it! This stunning 4-bedroom home located in the highly coveted Williamsburg Plantation subdivision is a GEM! It has ALL the things: new luxury vinyl plank flooring, new carpeting in bedrooms, fresh and trendy interior paint, brand new STUNNING granite countertops in the kitchen and bathrooms, new stainless steel appliances, new light fixtures, new plumbing fixtures, gorgeous white washed fireplace, a formal dining area, breakfast nook in the kitchen, beautiful master suite with a soaking tub and brand new marble surround, spacious walk-in closet, brand new deck, brand new privacy fence, new, new, new! It's so beautiful - schedule a showing and see for yourself, but RUNNNNN, this one will not last long.
Location
State NC
County Onslow
Community Williamsburg Plantation
Zoning R-7
Direction From Gum Branch Rd. turn onto Williamsburg Parkway, turn left onto Lansing Ct., home is on the right.
Location Details Mainland
Rooms
Basement Crawl Space, None
Primary Bedroom Level Primary Living Area
Interior
Interior Features Master Downstairs, Ceiling Fan(s), Walk-In Closet(s)
Heating Heat Pump
Cooling Central Air
Flooring LVT/LVP, Carpet
Fireplaces Type Gas Log
Fireplace Yes
Appliance Refrigerator, Microwave - Built-In, Ice Maker, Dishwasher, Cooktop - Electric
Laundry In Hall
Exterior
Exterior Feature None
Garage Paved
Garage Spaces 2.0
Pool None
Waterfront No
Waterfront Description None
Roof Type Shingle,Composition
Accessibility None
Porch Deck, Porch
Parking Type Paved
Building
Story 2
Entry Level Two
Sewer Municipal Sewer
Water Municipal Water
Structure Type None
New Construction No
Others
Tax ID 061013
Acceptable Financing Cash, Conventional, USDA Loan, VA Loan
Listing Terms Cash, Conventional, USDA Loan, VA Loan
Special Listing Condition None
Read Less Info
Want to know what your home might be worth? Contact us for a FREE valuation!

Our team is ready to help you sell your home for the highest possible price ASAP








