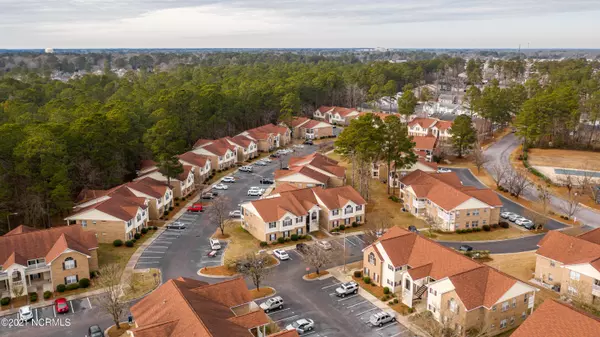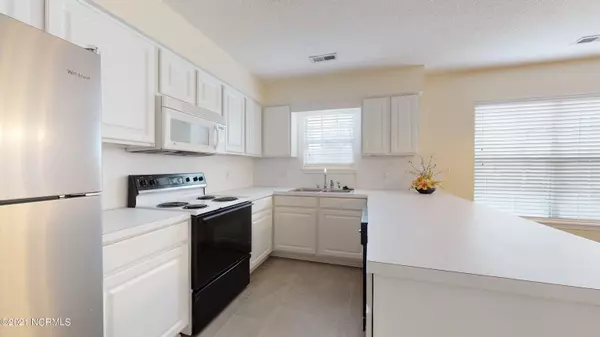$107,000
$103,500
3.4%For more information regarding the value of a property, please contact us for a free consultation.
2 Beds
2 Baths
1,363 SqFt
SOLD DATE : 02/26/2021
Key Details
Sold Price $107,000
Property Type Condo
Sub Type Condominium
Listing Status Sold
Purchase Type For Sale
Square Footage 1,363 sqft
Price per Sqft $78
Subdivision Forbes Woods
MLS Listing ID 100253701
Sold Date 02/26/21
Style Wood Frame
Bedrooms 2
Full Baths 2
HOA Fees $1,920
HOA Y/N Yes
Originating Board North Carolina Regional MLS
Year Built 1997
Lot Size 871 Sqft
Acres 0.02
Property Description
Charming MOVE IN READY downstairs end unit. One of the largest 2 Bed / 2 Bath plans in Forbes Woods offering lots of storage space. Cozy gas log fireplace in spacious living room. Kitchen offers plenty of counterspace. All appliances convey. Large master bedroom with large walk-in closet and double vanity, walk-in shower, and jetted tub in master bathroom. Covered patio overlooks peaceful back yard creating a perfect place to relax. Community pool. Conveniently located near many shopping and dining options. Come see this beautiful condo before it's gone. It won't last long!
Location
State NC
County Pitt
Community Forbes Woods
Zoning R6 MFR
Direction From Arlington Blvd into Forbes Woods on Mulberry Lane; take third left; unit will be on your right
Rooms
Basement None
Interior
Interior Features Blinds/Shades, Ceiling Fan(s), Gas Logs, Smoke Detectors, Walk-in Shower, Walk-In Closet, Whirlpool
Heating Heat Pump
Cooling Central
Flooring Laminate
Appliance Dishwasher, Disposal, Dryer, Microwave - Built-In, Refrigerator, Stove/Oven - Electric, Washer
Exterior
Garage Assigned
Pool See Remarks
Utilities Available Municipal Sewer, Municipal Water, Natural Gas Connected
Waterfront No
Roof Type Shingle
Porch Covered, Patio
Parking Type Assigned
Garage No
Building
Story 1
New Construction No
Schools
Elementary Schools Elmhurst
Middle Schools E. B. Aycock
High Schools J. H. Rose
Others
Tax ID 57603
Acceptable Financing VA Loan, Cash, Conventional, FHA
Listing Terms VA Loan, Cash, Conventional, FHA
Read Less Info
Want to know what your home might be worth? Contact us for a FREE valuation!

Our team is ready to help you sell your home for the highest possible price ASAP








