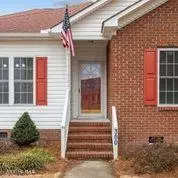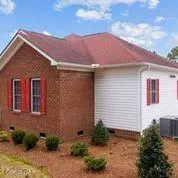$273,000
$275,000
0.7%For more information regarding the value of a property, please contact us for a free consultation.
3 Beds
2 Baths
1,734 SqFt
SOLD DATE : 03/03/2021
Key Details
Sold Price $273,000
Property Type Single Family Home
Sub Type Single Family Residence
Listing Status Sold
Purchase Type For Sale
Square Footage 1,734 sqft
Price per Sqft $157
Subdivision Beaufort Heights
MLS Listing ID 100254061
Sold Date 03/03/21
Style Wood Frame
Bedrooms 3
Full Baths 2
HOA Y/N No
Originating Board North Carolina Regional MLS
Year Built 1998
Annual Tax Amount $1,913
Lot Size 0.690 Acres
Acres 0.69
Lot Dimensions 160 x 200 x 147 x 200
Property Description
Immaculate home on large corner lot. Mature trees, 2 car garage. Beautiful in ground saltwater pool surrounded by white vinyl fencing. Home's sunroom opens up to pool area. Large, wired workshop that offers lots of possibilities. Fresh paint. You can use well or city water as house is set up for both. Shop is on seperate electric bill. Flooring in entire house is vinyle sheeting. Thick, soft and sepecifically installed to handle the wet feet coming in from the pool! Sun room has tile flooring.
Recent Improvements include: 2015-new fridge, new pool liner, cover and salt filter, new pool vacuum robot; 2016-new vinyl floors throughout house, 2017-new garage door and opener, seamless gutters and downspouts all around the house, 2018-new dishwasher, sod entire yard, all new plants/bushes, 2020-new HVAC system for the house.
Pools Unlimited is service company for the pool and are familiar with all systems and care history. Cleggs is pest control company and provides quarterly pest services, never any issues.
Move in ready!!
Location
State NC
County Beaufort
Community Beaufort Heights
Zoning res
Direction 264 W. , right onto Cedar Steet. Property at corner of Cedar and Circle,
Interior
Interior Features 1st Floor Master, 9Ft+ Ceilings, Ceiling Fan(s), Gas Logs, Smoke Detectors, Walk-In Closet
Heating Heat Pump, Forced Air
Cooling Attic Fans, Central
Appliance Dishwasher, Dryer, Ice Maker, Microwave - Built-In, Refrigerator, Stove/Oven - Gas, Vent Hood, Washer
Exterior
Garage Lighted, Off Street, Paved
Garage Spaces 2.0
Utilities Available Community Water, Natural Gas Available, Septic On Site, Water Tap Available
Waterfront No
Waterfront Description None
Roof Type Architectural Shingle
Accessibility None
Porch Covered, Patio, Porch
Parking Type Lighted, Off Street, Paved
Garage Yes
Building
Lot Description Corner Lot
Story 1
New Construction No
Schools
Elementary Schools Eastern
Middle Schools P. S. Jones
High Schools Washington
Others
Tax ID 5667-91-5905
Acceptable Financing Cash, Conventional, FHA
Listing Terms Cash, Conventional, FHA
Read Less Info
Want to know what your home might be worth? Contact us for a FREE valuation!

Our team is ready to help you sell your home for the highest possible price ASAP








