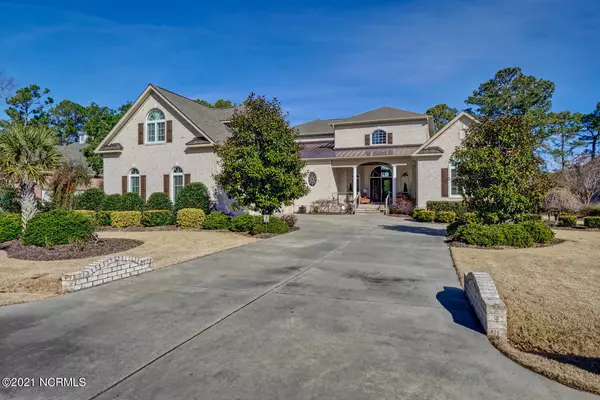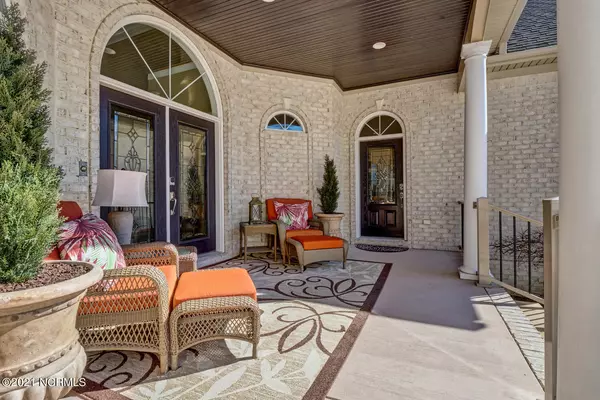$750,000
$750,000
For more information regarding the value of a property, please contact us for a free consultation.
4 Beds
6 Baths
5,783 SqFt
SOLD DATE : 04/01/2021
Key Details
Sold Price $750,000
Property Type Single Family Home
Sub Type Single Family Residence
Listing Status Sold
Purchase Type For Sale
Square Footage 5,783 sqft
Price per Sqft $129
Subdivision North Shore Country Club
MLS Listing ID 100255798
Sold Date 04/01/21
Style Wood Frame
Bedrooms 4
Full Baths 5
Half Baths 1
HOA Fees $385
HOA Y/N Yes
Originating Board North Carolina Regional MLS
Year Built 2012
Annual Tax Amount $4,046
Lot Size 0.490 Acres
Acres 0.49
Lot Dimensions 140x171x94x181
Property Description
Built by McLean Custom Homes, this beautiful property overlooks the 9th tee of North Shore Country Club and features an inground pool with a fountain surrounded by lush landscaping and an outdoor kitchen for grilling and entertaining. The all-brick exterior & architectural shingles with metal roof accents are all low-maintenance. Inside is a grand living room with 23ft cathedral ceilings, a gas log fireplace, & floor-to-ceiling windows overlooking the pool, back yard, & golf course. The formal dining room is differentiated by a lighted trey ceiling. The gourmet kitchen has commercial Thermador appliances, including 2 dishwashers, a wall oven/warmer, & a gas range/oven with a pot filler. It also features high-end granite countertops, custom cabinetry, a large island, walk-in pantry, & bar area nearby. Next is a keeping room with a gas fireplace, screened porch access, & attached full bath. Accessible from the front porch is an ideal home office or guest suite with a sink, fridge, microwave, & full bath with a walk-in tile shower. The 1st-floor master suite features plantation shutters, direct access to the pool, a sitting area, custom walk-in closet with an island & dressing area, & a master bath spa retreat with a double vanity, garden tub, & custom walk-in shower with 3 showerheads. Also on the 1st floor is a large laundry room with a mudroom, sink, & half bath (washer/dryer convey). On the 2nd floor is a loft area with access to the upstairs balcony featuring amazing views of the golf course, water feature, & beyond. The 2nd floor also has two bedrooms connected by a Jack & Jill bathroom with a double vanity & tub/shower combo. The 2nd bedroom at the back of the house has a sink & fridge. Located over the 3-car garage, which features a dog wash, is a bonus room with a full bath, eave storage, & access to the study/office. A membership to the country club ($15,000 value) conveys with the sale of this property & includes access to the tennis courts & swimming pool.
Location
State NC
County Onslow
Community North Shore Country Club
Zoning R-10
Direction Hwy 17 through Hampstead and past 17/210 intersection past Lowe's Home Improvement. Right on Old Folkstone Road, Right on Hwy 210, right on Seascape Drive in to North Shore Country Club. Property on the right.
Rooms
Other Rooms Shower
Basement None
Interior
Interior Features Foyer, 1st Floor Master, Blinds/Shades, Ceiling - Trey, Ceiling Fan(s), Gas Logs, Intercom/Music, Pantry, Security System, Walk-in Shower, Walk-In Closet, Wet Bar
Heating Heat Pump, Forced Air
Cooling Central
Flooring Carpet, Tile
Appliance Central Vac, Dishwasher, Disposal, Dryer, Microwave - Built-In, Refrigerator, Stove/Oven - Gas, Washer, See Remarks
Exterior
Garage Off Street
Garage Spaces 3.0
Pool In Ground
Utilities Available Municipal Water, Private Sewer
Waterfront Yes
Waterfront Description Pond View, Water View
Roof Type Metal, Architectural Shingle
Porch Balcony, Covered, Patio, Porch, Screened, See Remarks
Parking Type Off Street
Garage Yes
Building
Lot Description Golf Course Lot
Story 2
New Construction No
Schools
Elementary Schools Dixon
Middle Schools Dixon
High Schools Dixon
Others
Tax ID 038097
Acceptable Financing VA Loan, Cash, Conventional, FHA
Listing Terms VA Loan, Cash, Conventional, FHA
Read Less Info
Want to know what your home might be worth? Contact us for a FREE valuation!

Our team is ready to help you sell your home for the highest possible price ASAP








