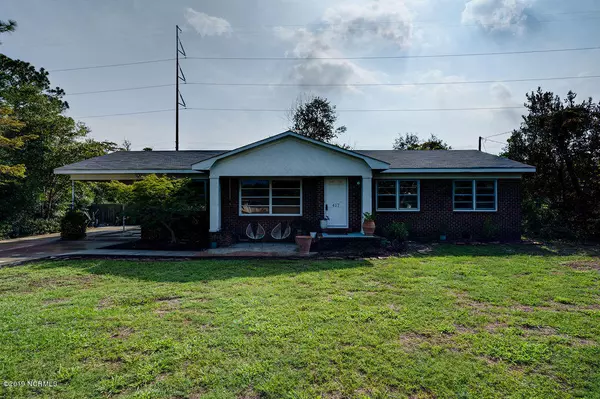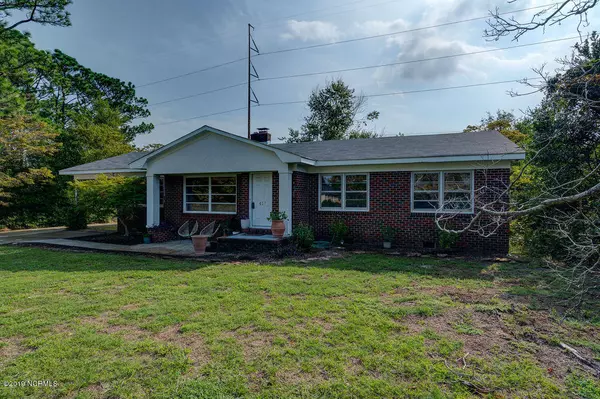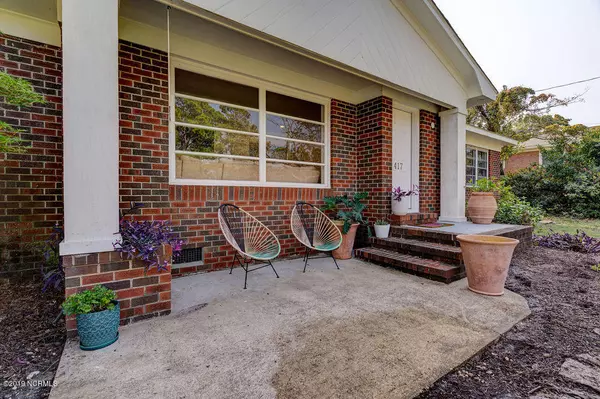$225,000
$230,000
2.2%For more information regarding the value of a property, please contact us for a free consultation.
3 Beds
2 Baths
1,598 SqFt
SOLD DATE : 10/30/2019
Key Details
Sold Price $225,000
Property Type Single Family Home
Sub Type Single Family Residence
Listing Status Sold
Purchase Type For Sale
Square Footage 1,598 sqft
Price per Sqft $140
Subdivision Pine Valley Estates
MLS Listing ID 100184000
Sold Date 10/30/19
Style Wood Frame
Bedrooms 3
Full Baths 2
HOA Y/N No
Originating Board North Carolina Regional MLS
Year Built 1958
Lot Size 0.520 Acres
Acres 0.52
Lot Dimensions 91x203x131x214
Property Description
Come tour your new home! 417 Robert E Lee Drive is sure to win your heart over. Upon arriving you will immediately notice the expansive front and back yard, offering endless possibilities. Once you make your way inside, you will fall in love! This home is well maintained and boasts hardwood floors throughout (including all of the bedrooms)! The Living Room Area welcomes you with a warm fireplace, making this room a favorite. The Kitchen is a must see; completely remodeled and upgraded with all new appliances, granite counter-tops, and a tasteful tile back-splash. The Kitchen also offers an open area with an abundance of storage space! To add even more incentive, the Laundry Room area and all of the Bathrooms have been renovated, giving this seasoned home a more modern twist. Not only is this the perfect home, but it is impeccably located in the desired Pine Valley area, offering a well sought-out school district!
Location
State NC
County New Hanover
Community Pine Valley Estates
Zoning R-15
Direction Head E towards N 3rd St, take Dawson St and Oleander Dr to Independence Blvd, turn Right onto Independence Blvd, turn Left onto Shipyard Blvd, follow Beauregard Dr to Robert E Lee Dr
Location Details Mainland
Rooms
Basement Crawl Space
Primary Bedroom Level Primary Living Area
Interior
Interior Features Mud Room, Solid Surface, Master Downstairs, Ceiling Fan(s), Walk-in Shower
Heating Electric, Forced Air, Heat Pump
Cooling Central Air
Exterior
Exterior Feature None
Garage Paved
Carport Spaces 1
Waterfront No
Roof Type Architectural Shingle
Porch Covered, Porch, Screened
Parking Type Paved
Building
Story 1
Entry Level One
Sewer Municipal Sewer
Water Municipal Water
Structure Type None
New Construction No
Others
Tax ID R06118-004-024-000
Acceptable Financing Cash, Conventional, FHA, VA Loan
Listing Terms Cash, Conventional, FHA, VA Loan
Special Listing Condition None
Read Less Info
Want to know what your home might be worth? Contact us for a FREE valuation!

Our team is ready to help you sell your home for the highest possible price ASAP








