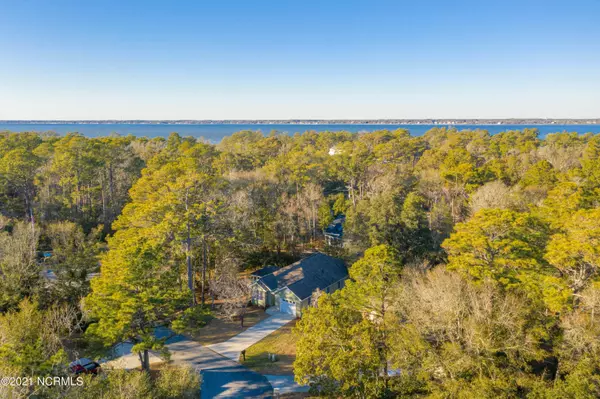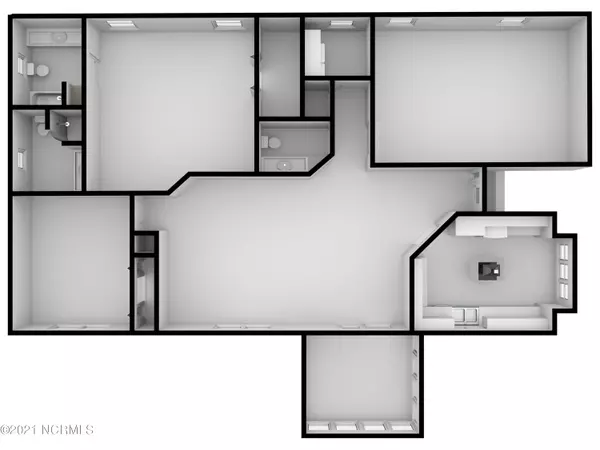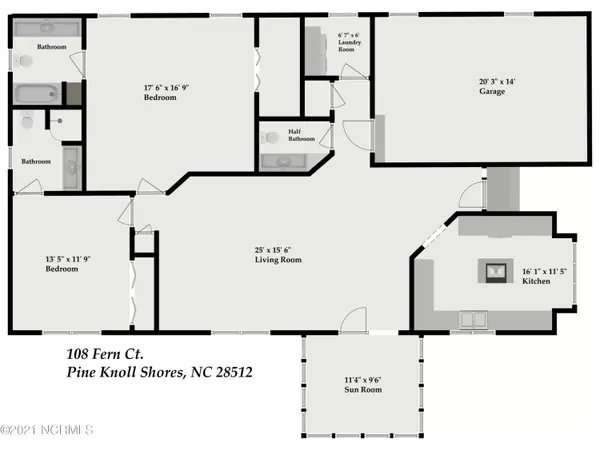$410,000
$389,500
5.3%For more information regarding the value of a property, please contact us for a free consultation.
2 Beds
3 Baths
1,606 SqFt
SOLD DATE : 04/15/2021
Key Details
Sold Price $410,000
Property Type Single Family Home
Sub Type Single Family Residence
Listing Status Sold
Purchase Type For Sale
Square Footage 1,606 sqft
Price per Sqft $255
Subdivision Piksco
MLS Listing ID 100252872
Sold Date 04/15/21
Style Wood Frame
Bedrooms 2
Full Baths 2
Half Baths 1
HOA Fees $140
HOA Y/N Yes
Originating Board North Carolina Regional MLS
Year Built 1991
Lot Size 9,147 Sqft
Acres 0.21
Lot Dimensions 131 x 73 x 107 x 113 - APPROX.
Property Description
-- FRESHLY RENOVATED, ONE-LEVEL BEACH HOME IN PEACEFUL MARITIME FOREST SETTING! Attractive interior improvements include all new luxury vinyl plank flooring, fresh paint, ceiling fans and fixtures throughout. The updated kitchen features ample cabinetry, sleek granite countertops and new stainless-steel appliances. Each bathroom offers tiled floors with granite vanities and generous counter space. The relaxing, window-lined sunroom overlooks live oaks surrounded by lush, mature vegetation. Large rooms and excellent storage throughout, including an attached garage, laundry room and ample closet space. Amenities abound with access to multiple nearby sound front and oceanfront parks, including boat ramps and gated oceanfront parking. Other local attractions include the NC Aquarium at Pine Knoll Shores, Theodore Roosevelt Nature Area and Country Club of The Crystal Coast.
Location
State NC
County Carteret
Community Piksco
Zoning R2
Direction Hwy. 58/Salter Path Rd. to Pine Knoll Blvd., right onto Fern Ct.
Interior
Interior Features Foyer, 1st Floor Master, Ceiling Fan(s), Smoke Detectors, Solid Surface, Walk-in Shower, Walk-In Closet
Heating Heat Pump
Cooling Central
Appliance None
Exterior
Garage On Site, Paved
Garage Spaces 1.0
Utilities Available Municipal Water, Septic On Site
Waterfront No
Roof Type Architectural Shingle
Porch Enclosed, Porch
Parking Type On Site, Paved
Garage Yes
Building
Story 1
New Construction No
Schools
Elementary Schools Morehead City Primary
Middle Schools Morehead City
High Schools West Carteret
Others
Tax ID 635515520968000
Acceptable Financing Cash, Conventional
Listing Terms Cash, Conventional
Read Less Info
Want to know what your home might be worth? Contact us for a FREE valuation!

Our team is ready to help you sell your home for the highest possible price ASAP








