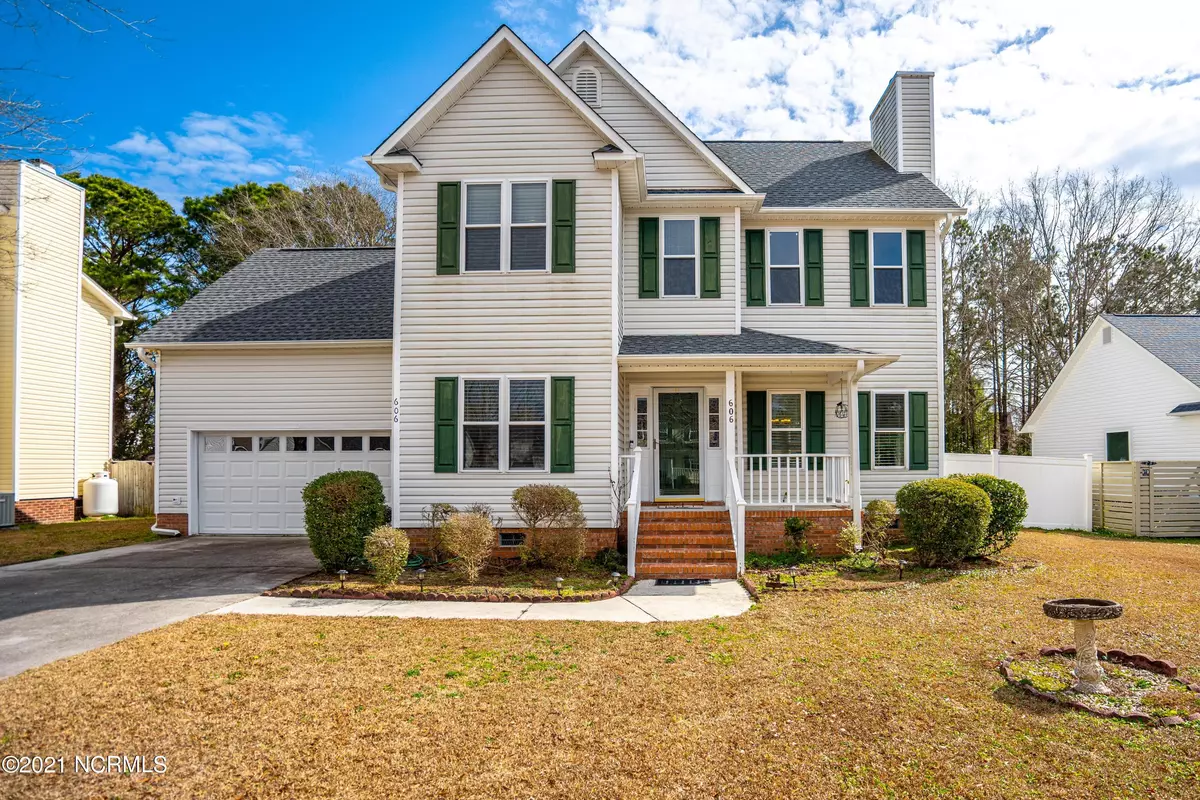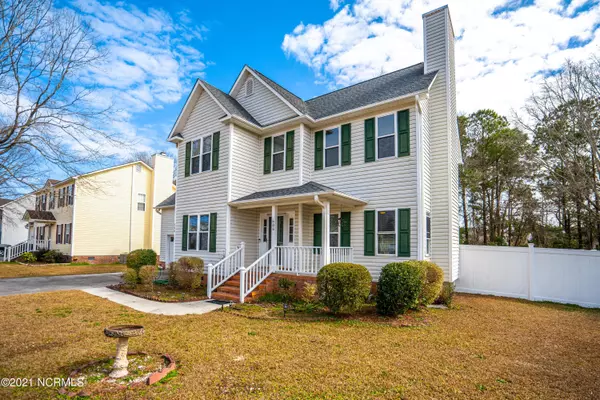$310,000
$300,000
3.3%For more information regarding the value of a property, please contact us for a free consultation.
4 Beds
3 Baths
2,106 SqFt
SOLD DATE : 03/18/2021
Key Details
Sold Price $310,000
Property Type Single Family Home
Sub Type Single Family Residence
Listing Status Sold
Purchase Type For Sale
Square Footage 2,106 sqft
Price per Sqft $147
Subdivision The Commons
MLS Listing ID 100256928
Sold Date 03/18/21
Style Wood Frame
Bedrooms 4
Full Baths 2
Half Baths 1
HOA Y/N No
Originating Board North Carolina Regional MLS
Year Built 1997
Annual Tax Amount $2,141
Lot Size 0.310 Acres
Acres 0.31
Lot Dimensions 85x166x85x166
Property Description
Presented for sale is a well loved family home in a highly desirable location and is just waiting for your personal touches for your family to love as well. This home has plenty of room with 4 bedrooms, a home office (or classroom), a 2-car garage, large fenced-in yard, and is freshly painted throughout the interior. The home is in a family friendly neighborhood without the restrictions of an HOA in a desirable central location. Long term improvements include a new roof in 2017, new windows from Window World in 2014 with a lifetime guarantee, and a crawlspace dehumidifier in 2014. Additionally, the seller is offering a basic home warranty from 2-10 for peace of mind.
Location
State NC
County New Hanover
Community The Commons
Zoning R-15
Direction South on College Road, Left on Waltmoor, Right on Greenwich, Left on Nottingham, Right on Colony, Left on Commons, Left on the 2nd Chowning Place, home is on the right.
Rooms
Basement None
Interior
Interior Features Ceiling Fan(s), Pantry, Smoke Detectors, Walk-In Closet
Heating Forced Air
Cooling Central
Appliance Dishwasher, Double Oven, Microwave - Built-In, Refrigerator, Stove/Oven - Electric
Exterior
Garage Lighted, On Site, Paved
Garage Spaces 2.0
Pool None
Utilities Available Municipal Sewer, Municipal Water
Waterfront No
Roof Type Shingle
Porch Deck, Porch
Parking Type Lighted, On Site, Paved
Garage Yes
Building
Story 2
New Construction No
Schools
Elementary Schools Holly Tree
Middle Schools Roland Grise
High Schools Hoggard
Others
Tax ID R06620017016000
Acceptable Financing VA Loan, Cash, Conventional, FHA
Listing Terms VA Loan, Cash, Conventional, FHA
Read Less Info
Want to know what your home might be worth? Contact us for a FREE valuation!

Our team is ready to help you sell your home for the highest possible price ASAP








