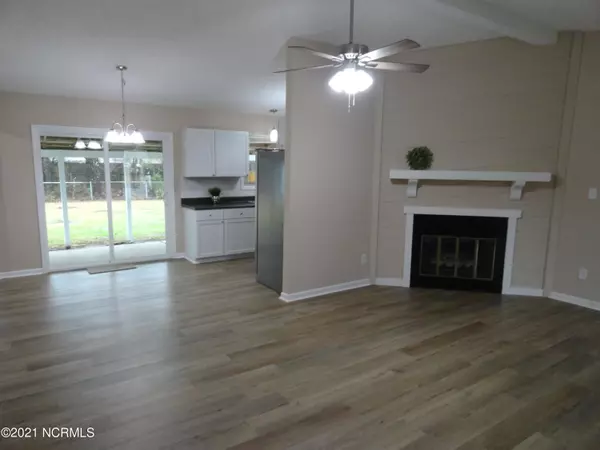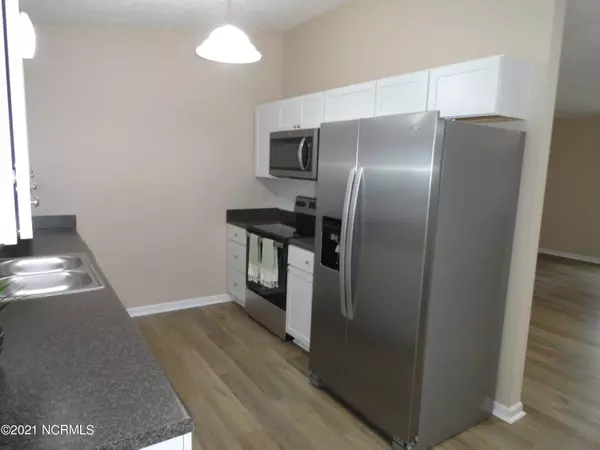$141,000
$141,000
For more information regarding the value of a property, please contact us for a free consultation.
3 Beds
2 Baths
1,305 SqFt
SOLD DATE : 02/26/2021
Key Details
Sold Price $141,000
Property Type Single Family Home
Sub Type Single Family Residence
Listing Status Sold
Purchase Type For Sale
Square Footage 1,305 sqft
Price per Sqft $108
Subdivision Castle Downs
MLS Listing ID 100256776
Sold Date 02/26/21
Style Wood Frame
Bedrooms 3
Full Baths 1
Half Baths 1
HOA Y/N No
Originating Board North Carolina Regional MLS
Year Built 1981
Annual Tax Amount $1,282
Lot Size 0.340 Acres
Acres 0.34
Lot Dimensions 100x150
Property Description
A smaller home with big features! LVP everywhere except carpet in the bedrooms. Corner fireplace in the living room with detailed wall. Open concept plan from the front door through to the slider to the covered patio. Kitchen has been redone and has all stainless appliances. Baths have been redone, also. There's a large utility room in the hall that houses the air handler, hot water heater and the laundry area. Attic access is here, also. Off the dining area is a walk in pantry with shelves on one wall, leaving room for more storage pieces. There's a guest closet in the foyer, a linen closet in the hall. Exterior of the house is mostly brick with a few vinyl accents. In the fenced back yard, there's a 16'x10' workshop with bench. And, off the dining are, there's a 23.8'x8.5' covered patio for outdoor entertainment. It has replacement windows and the heat pump is just a few years old. Very sweet home!
Location
State NC
County Craven
Community Castle Downs
Zoning Residential
Direction From either Highway 101 or Highway 70, turn onto McCotter. Then turn onto Keith. House will be on the left with a sign in the front yard.
Location Details Mainland
Rooms
Other Rooms Workshop
Primary Bedroom Level Primary Living Area
Interior
Interior Features Foyer, Workshop, Master Downstairs, Ceiling Fan(s), Pantry, Eat-in Kitchen
Heating Heat Pump
Cooling Central Air
Flooring LVT/LVP, Carpet
Appliance Stove/Oven - Electric, Refrigerator, Microwave - Built-In, Dishwasher
Laundry Inside
Exterior
Exterior Feature None
Garage Paved
Waterfront No
Roof Type Architectural Shingle
Porch Covered, Patio, Porch
Parking Type Paved
Building
Story 1
Entry Level One
Foundation Slab
Sewer Municipal Sewer
Water Municipal Water
Structure Type None
New Construction No
Others
Tax ID 6-220-D -H-009
Acceptable Financing Cash, Conventional, FHA, VA Loan
Listing Terms Cash, Conventional, FHA, VA Loan
Special Listing Condition None
Read Less Info
Want to know what your home might be worth? Contact us for a FREE valuation!

Our team is ready to help you sell your home for the highest possible price ASAP








