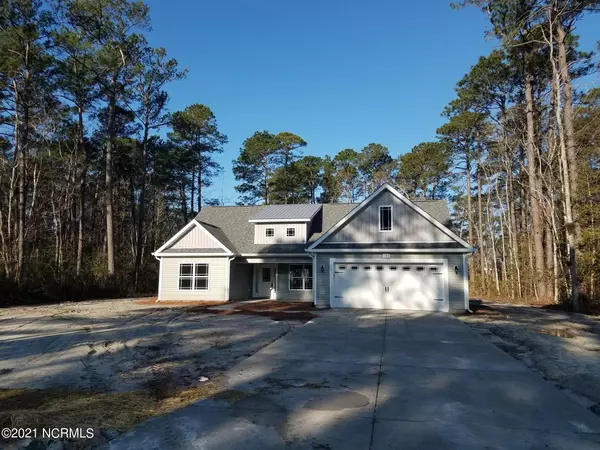$265,000
$264,900
For more information regarding the value of a property, please contact us for a free consultation.
3 Beds
2 Baths
1,536 SqFt
SOLD DATE : 04/14/2021
Key Details
Sold Price $265,000
Property Type Single Family Home
Sub Type Single Family Residence
Listing Status Sold
Purchase Type For Sale
Square Footage 1,536 sqft
Price per Sqft $172
Subdivision Carolina Shores North
MLS Listing ID 100257265
Sold Date 04/14/21
Style Wood Frame
Bedrooms 3
Full Baths 2
HOA Fees $375
HOA Y/N Yes
Originating Board North Carolina Regional MLS
Year Built 2021
Lot Size 0.460 Acres
Acres 0.46
Lot Dimensions 202X99X202X100
Property Description
Split floor plan with 3 bed, 2 bath home with 1,537+/- sq ft.This open floor plan is perfect for entertaining. With luxury plank vinyl flooring throughout .The kitchen features granite countertops, under cabinet lighting, stainless range, microwave , refrigerator and dishwasher.Large master suite with huge walk-in closet and master bath features a huge fiberglass shower & double vanity with granite counter tops.There is a covered porch off the back of home and the home has a finished 2 car garage. Just down the street from the community pool and clubhouse. Boat and RV friendly if stored in ARC approved garage or carport.Close to South Carolina State line and a short drive to NC and SC local beaches.
Location
State NC
County Brunswick
Community Carolina Shores North
Zoning CS-R15
Direction Turn into Carolina Shores North off of Hwy 17 South. Take a right on Boundary Loop follow to Leatherwood Dr and make a left and the home will be on the right.
Rooms
Basement None
Interior
Interior Features 1st Floor Master, Ceiling - Trey, Ceiling - Vaulted, Ceiling Fan(s)
Heating Heat Pump
Cooling Central
Flooring LVT/LVP
Appliance None, Dishwasher, Microwave - Built-In, Stove/Oven - Electric
Exterior
Garage On Site, Paved
Garage Spaces 2.0
Utilities Available Municipal Sewer, Municipal Water
Waterfront No
Roof Type Architectural Shingle
Porch Covered, Patio, Porch
Parking Type On Site, Paved
Garage Yes
Building
Lot Description Open
Story 1
New Construction Yes
Schools
Elementary Schools Jessie Mae Monroe
Middle Schools Shallotte
High Schools West Brunswick
Others
Tax ID 240a-B-039
Acceptable Financing Cash, Conventional
Listing Terms Cash, Conventional
Read Less Info
Want to know what your home might be worth? Contact us for a FREE valuation!

Our team is ready to help you sell your home for the highest possible price ASAP








