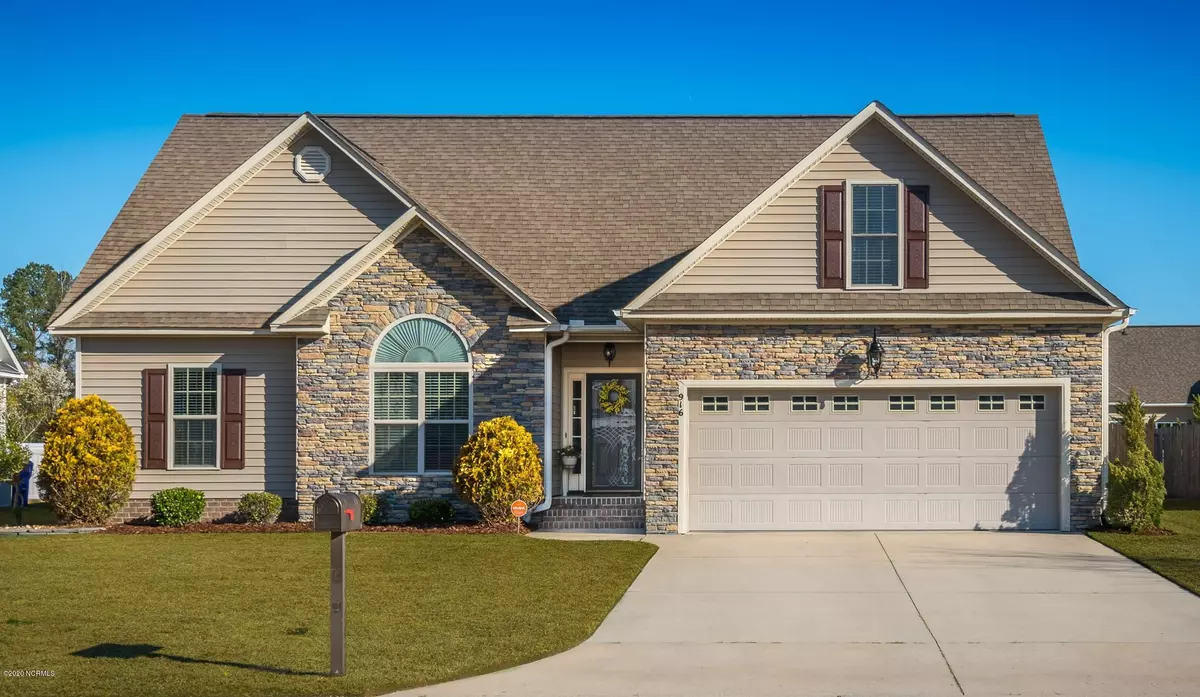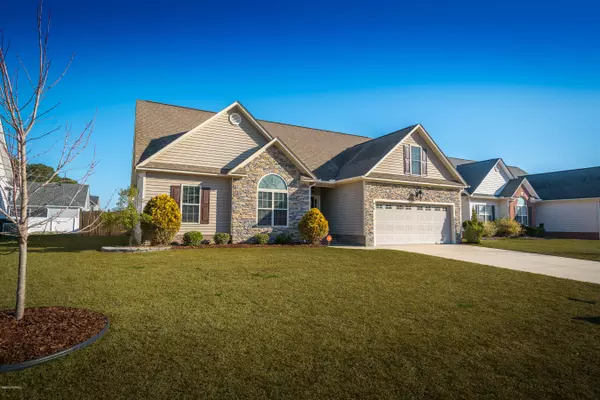$235,000
$235,000
For more information regarding the value of a property, please contact us for a free consultation.
3 Beds
2 Baths
2,181 SqFt
SOLD DATE : 05/22/2020
Key Details
Sold Price $235,000
Property Type Single Family Home
Sub Type Single Family Residence
Listing Status Sold
Purchase Type For Sale
Square Footage 2,181 sqft
Price per Sqft $107
Subdivision Mill Creek
MLS Listing ID 100211497
Sold Date 05/22/20
Style Wood Frame
Bedrooms 3
Full Baths 2
HOA Fees $120
HOA Y/N Yes
Originating Board North Carolina Regional MLS
Year Built 2008
Annual Tax Amount $2,613
Lot Size 10,454 Sqft
Acres 0.24
Lot Dimensions 75 x 138
Property Description
2008 PARADE OF HOME WINNER! HUGE KITCHEN AND MASTER BEDROOM! It is gorgeous! 3BR/2BA home and finished bonus; this home features foyer; living room with gas fireplace; huge eat-in kitchen with center island, laundry room with pantry; tile back-splash; granite counter-tops; and all bedrooms down!! Wonderful master suite with soaking tub walk-in shower double vanity and large walk-in closet. Just minutes from shopping and entertainment! Fenced in backyard with covered patio to entertain friends with a backyard barbecue! New paint and carpet! This home has fantastic schools, wonderful safe neighborhood with great neighbors! You do NOT want to miss out on this one!!
Location
State NC
County Pitt
Community Mill Creek
Zoning RA20
Direction Head NW from E Arlington Blvd. Left onto US-13 S/Dickinson Ave. Left onto Frog Level Rd. Left onto Mill Creek Dr. Home is on the left.
Location Details Mainland
Rooms
Basement None
Primary Bedroom Level Primary Living Area
Interior
Interior Features Foyer, Solid Surface, Master Downstairs, 9Ft+ Ceilings, Tray Ceiling(s), Vaulted Ceiling(s), Ceiling Fan(s), Pantry, Walk-in Shower, Walk-In Closet(s)
Heating Forced Air, Heat Pump, Zoned
Cooling Central Air
Flooring Bamboo, Carpet, Tile
Fireplaces Type Gas Log
Fireplace Yes
Window Features Thermal Windows,Blinds
Appliance Stove/Oven - Electric, Microwave - Built-In, Dishwasher
Laundry Hookup - Dryer, Washer Hookup, Inside
Exterior
Exterior Feature Irrigation System, Gas Logs
Garage Paved
Garage Spaces 2.0
Pool None
Utilities Available Municipal Water Available
Waterfront No
Waterfront Description None
Roof Type Architectural Shingle
Accessibility None
Porch Covered, Porch
Parking Type Paved
Building
Story 1
Entry Level One and One Half
Foundation Raised, Slab
Sewer Municipal Sewer
Architectural Style Patio
Structure Type Irrigation System,Gas Logs
New Construction No
Others
Tax ID 74189
Acceptable Financing Cash, Conventional, FHA, VA Loan
Listing Terms Cash, Conventional, FHA, VA Loan
Special Listing Condition None
Read Less Info
Want to know what your home might be worth? Contact us for a FREE valuation!

Our team is ready to help you sell your home for the highest possible price ASAP








