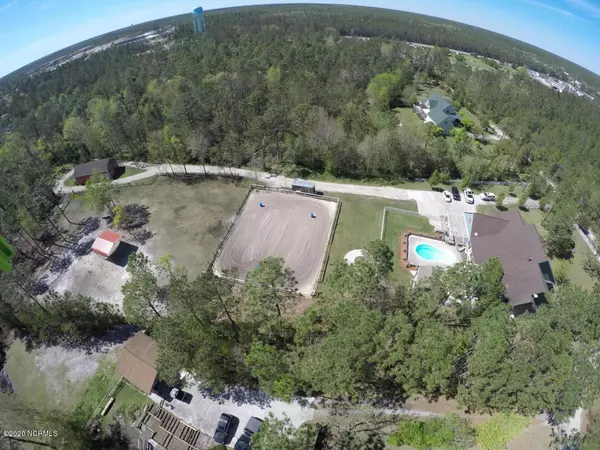$665,000
$675,000
1.5%For more information regarding the value of a property, please contact us for a free consultation.
4 Beds
5 Baths
4,541 SqFt
SOLD DATE : 06/29/2020
Key Details
Sold Price $665,000
Property Type Single Family Home
Sub Type Single Family Residence
Listing Status Sold
Purchase Type For Sale
Square Footage 4,541 sqft
Price per Sqft $146
Subdivision Not In Subdivision
MLS Listing ID 100212002
Sold Date 06/29/20
Style Wood Frame
Bedrooms 4
Full Baths 5
HOA Y/N No
Originating Board North Carolina Regional MLS
Year Built 2005
Annual Tax Amount $3,678
Lot Size 2.820 Acres
Acres 2.82
Lot Dimensions 168'x323'x357'x235'x259'x273'x143'
Property Description
Country estate in the heart of Hampstead. A rare find in the highly desired Hampstead area that is close to Topsail Island beaches, public boat launch and situated conveniently between Jacksonville and Wilmington. This lovely estate offers 4 bedrooms and 5 full bathrooms and close to 3 acres that are efficiently set up to house not only an over 4500 square foot home but also a workshop complete with a central air unit and a barn with additional space upstairs for hay storage or barn office. As you enter the home you are in the formal foyer complete with light hickory floors throughout. The formal dining room boasts a built in buffet with plenty of storage for fine china, elegant coffered ceilings and a unique chandelier. Granite countertops highlight the abundant kitchen with a gas stove that is less than 2 yrs old Living room space is not a problem with tremendous built ins on one wall and high ceilings for an open airy feel. There is also a unique media/game room that is heated with a permanently installed wall unit heater and forced air conditioner. It is an EZE BREEZE all season room. In the media/game room there is a bar and full bathroom that leads out to the pool. Adjacent to the media room is the billiards room or use it as a sun room that connects off the master bedroom. The master bedroom is spacious and has been redone with darker hickory hardwood flooring, custom built in shelving in master closet, double shower head walk in shower and jetted soaking tub. The main floor includes 3 more guest rooms, each spacious in their own right, and 2 additional full bathrooms. The laundry room is also on the main floor. The crawlspace is encapsulated and the dehumidifier control is located in the main area near the back door. Outside you will find a workshop, measuring 24x48 hot and cold running water, shelving, cement floor and double doors for easy access with vehicles or equipment. The barn measures on the first floor 36x36 with 4 12x12 stalls, cement center isle, wash stall that is currently being used for hay storage and an abundant tack room that lead to the upstairs hay loft with dormers. The upstairs measures 36x28 and could be used for many different purposes. All of this surrounds the ample pastures with additional drainage added as basin drains to aid in keeping them dry, a sanded riding arena that could easily convert to a volleyball court, playground or horseshoe/cornhole pit. The potential for this property is endless. After a nice day at the beach, come home to the relaxing saltwater pool with it's own pool house storage that measures 12x14. Don't miss the chance to be close to all of the amenities that southeastern NC has to offer. Schedule your appointment today to see this fabulous estate.
Location
State NC
County Pender
Community Not In Subdivision
Zoning PD
Direction US Hwy 17 north towards Surf City, Rt on Annandale Trace, home is second on rt.
Location Details Mainland
Rooms
Other Rooms Barn(s), Workshop
Basement Crawl Space, None
Primary Bedroom Level Primary Living Area
Interior
Interior Features Workshop, Master Downstairs, Pantry, Walk-in Shower, Wet Bar, Walk-In Closet(s)
Heating Heat Pump, Zoned
Cooling Central Air, Zoned
Flooring Carpet, Tile, Wood
Window Features Blinds
Appliance Water Softener, Washer, Stove/Oven - Gas, Refrigerator, Microwave - Built-In, Ice Maker, Humidifier/Dehumidifier, Dryer, Dishwasher, Cooktop - Gas
Laundry Inside
Exterior
Exterior Feature Gas Grill
Garage Paved
Garage Spaces 2.0
Pool In Ground
Waterfront No
Waterfront Description None
Roof Type Architectural Shingle
Accessibility None
Porch Covered, Deck, Patio, Porch
Parking Type Paved
Building
Lot Description Farm, Pasture
Story 1
Entry Level One and One Half
Sewer Septic On Site
Water Well
Structure Type Gas Grill
New Construction No
Others
Tax ID 4203-07-9589-0000
Acceptable Financing Cash, Conventional, FHA, VA Loan
Listing Terms Cash, Conventional, FHA, VA Loan
Special Listing Condition None
Read Less Info
Want to know what your home might be worth? Contact us for a FREE valuation!

Our team is ready to help you sell your home for the highest possible price ASAP








