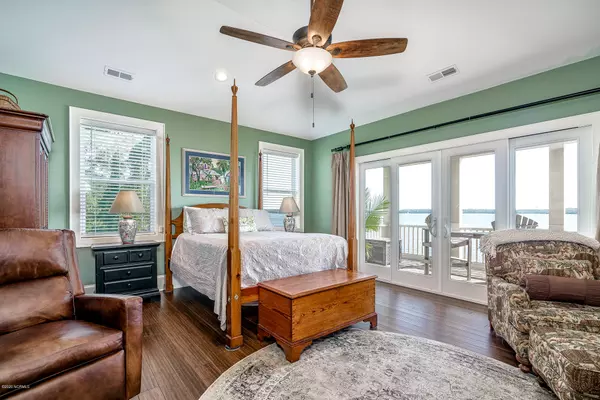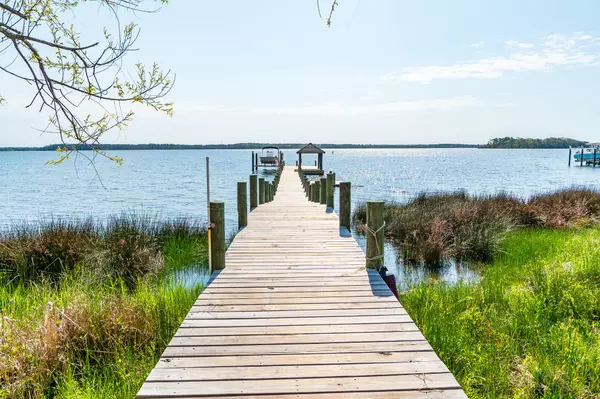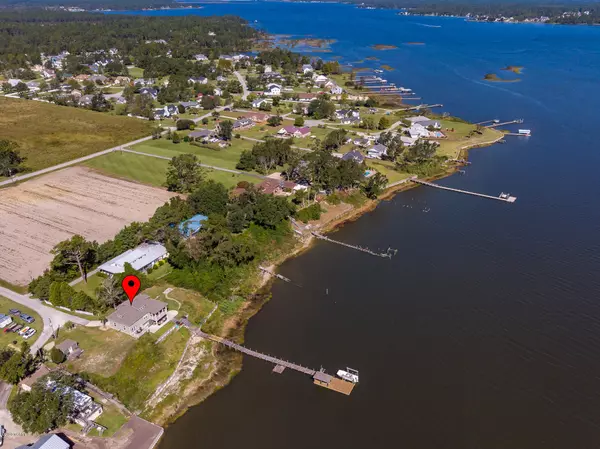$603,000
$669,900
10.0%For more information regarding the value of a property, please contact us for a free consultation.
3 Beds
2 Baths
1,972 SqFt
SOLD DATE : 06/12/2020
Key Details
Sold Price $603,000
Property Type Single Family Home
Sub Type Single Family Residence
Listing Status Sold
Purchase Type For Sale
Square Footage 1,972 sqft
Price per Sqft $305
Subdivision Not In Subdivision
MLS Listing ID 100212697
Sold Date 06/12/20
Style Wood Frame
Bedrooms 3
Full Baths 2
HOA Y/N No
Originating Board North Carolina Regional MLS
Year Built 2015
Annual Tax Amount $2,285
Lot Size 0.610 Acres
Acres 0.61
Lot Dimensions Irregular
Property Description
Custom-designed and built home on the White Oak River offering breathtaking waterviews. Wonderful interior & exterior spaces to enjoy the coastal lifestyle. Owner has just tapped onto ONWASA for public utilities! Versatile floor plan lends itself to a variety of uses, the 1972 square feet includes the basement space and the room count (sketch of floor plan under documents); 3 bedrooms counting the study with no closet and there is additional square footage of 448 of semi-finished attic area with an unfinished area of 65 square feet for a future full bath, this second floor space is accessed through the garage via a private staircase. The first floor features: bamboo flooring; an inviting and spacious entrance foyer with built-in bookcases; a master suite with a vaulted ceiling and a private covered porch overlooking the water; a custom en-suite master bathroom with double sinks, granite counters, tile flooring and large walk-in tiled shower; a sitting area to be used as a home office, craft room or guest space; and the laundry area. The basement level offers: wood flooring; the gourmet kitchen with subway tile backsplash, granite counters, stainless steel appliances, gas cooktop range, built-in oven and microwave; the kitchen area is open to the living room featuring a corner fireplace with stone accents; easy access to the outdoor areas to extend the living space. Also on the basement level is a guest bedroom, a full bathroom and an office or flexible use room (counted as bedroom if a closet was added). The outdoor spaces were meant for enjoying the water, relaxing and entertaining: pier and dock with a 8,000 lb boat lift and separate jet ski lift; covered dock gazebo; tiered and bulkhead landscaping; unfinished outdoor kitchen area wired for electricity, water and gas; large waterview patio; covered and open areas; covered front and rear porches; decking and a detached garden/tool shed.
Location
State NC
County Onslow
Community Not In Subdivision
Zoning R-20
Direction Highway 24 to Main Street; turn onto Mt. Pleasant Rd, turn onto Clearblue Lane and home is at the end on the water
Location Details Mainland
Rooms
Other Rooms Gazebo, Storage, Workshop
Basement Finished, Full, Exterior Entry
Primary Bedroom Level Primary Living Area
Interior
Interior Features Foyer, Solid Surface, Master Downstairs, Vaulted Ceiling(s), Ceiling Fan(s), Walk-in Shower, Eat-in Kitchen
Heating Heat Pump
Cooling Central Air
Flooring Bamboo, Tile
Fireplaces Type Gas Log
Fireplace Yes
Window Features Blinds
Appliance Stove/Oven - Electric, Refrigerator, Microwave - Built-In, Dishwasher, Cooktop - Gas
Laundry Hookup - Dryer, Washer Hookup
Exterior
Exterior Feature None
Garage On Site, Paved
Garage Spaces 1.0
Waterfront Yes
Waterfront Description Boat Lift,Bulkhead
View River, Water
Roof Type Architectural Shingle
Porch Open, Covered, Deck, Patio, Porch
Parking Type On Site, Paved
Building
Story 2
Entry Level One and One Half
Foundation Slab
Sewer Municipal Sewer, Septic On Site
Structure Type None
New Construction No
Others
Tax ID 1323-21
Acceptable Financing Cash, Conventional
Listing Terms Cash, Conventional
Special Listing Condition None
Read Less Info
Want to know what your home might be worth? Contact us for a FREE valuation!

Our team is ready to help you sell your home for the highest possible price ASAP








