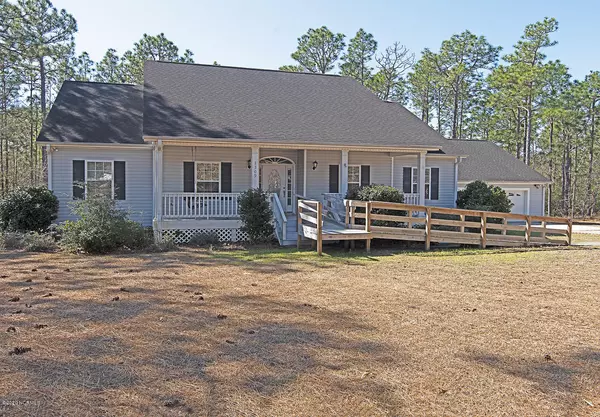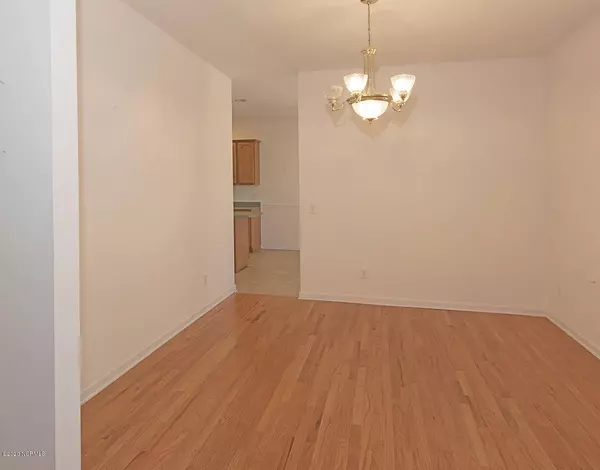$265,000
$285,000
7.0%For more information regarding the value of a property, please contact us for a free consultation.
3 Beds
3 Baths
2,272 SqFt
SOLD DATE : 06/05/2020
Key Details
Sold Price $265,000
Property Type Single Family Home
Sub Type Single Family Residence
Listing Status Sold
Purchase Type For Sale
Square Footage 2,272 sqft
Price per Sqft $116
Subdivision Boiling Spring Lakes
MLS Listing ID 100207446
Sold Date 06/05/20
Style Wood Frame
Bedrooms 3
Full Baths 2
Half Baths 1
HOA Y/N No
Originating Board North Carolina Regional MLS
Year Built 2000
Annual Tax Amount $2,316
Lot Size 0.830 Acres
Acres 0.83
Lot Dimensions 122x200x278x178
Property Description
This lovely home sits on a quiet cove of the Big Lake and on a .83 acre lot, and is positioned to give it plenty of curb appeal. The heated space is close to 2300 square feet and includes 3 bedrooms, 2.5 baths, living room with gas fireplace and builtin shelves, computer nook, large eat in kitchen, a formal dining room and a laundry room.
There's a rocking chair front porch, 2 porches in the back as well as a deck. The over sized 2 car garage and large workshop are entered by a side service entrance door and connects to the house by a covered walk way. Some updates and little TLC while living in the home will create a top notch lakefront property. Comes with a 2-10 home warranty. Sold ''as is where is''.
Location
State NC
County Brunswick
Community Boiling Spring Lakes
Zoning R-1
Direction 87 to right onto S Shore. Go to stop sign. Turn left. On corner.
Location Details Mainland
Rooms
Basement Crawl Space
Primary Bedroom Level Primary Living Area
Interior
Interior Features Workshop, Master Downstairs, Ceiling Fan(s), Pantry, Eat-in Kitchen, Walk-In Closet(s)
Heating Electric, Heat Pump
Cooling Central Air
Flooring Carpet, Tile, Vinyl, Wood
Fireplaces Type Gas Log
Fireplace Yes
Laundry Hookup - Dryer, Washer Hookup, Inside
Exterior
Exterior Feature None
Garage Unpaved
Garage Spaces 2.0
Waterfront Yes
Waterfront Description Cove
View Lake
Roof Type Shingle
Accessibility Accessible Approach with Ramp
Porch Open, Deck, Porch, Screened
Parking Type Unpaved
Building
Lot Description Corner Lot
Story 1
Entry Level One
Sewer Septic On Site
Water Municipal Water
Structure Type None
New Construction No
Others
Tax ID 142na001
Acceptable Financing Cash, Conventional, FHA, USDA Loan, VA Loan
Listing Terms Cash, Conventional, FHA, USDA Loan, VA Loan
Special Listing Condition Estate Sale
Read Less Info
Want to know what your home might be worth? Contact us for a FREE valuation!

Our team is ready to help you sell your home for the highest possible price ASAP








