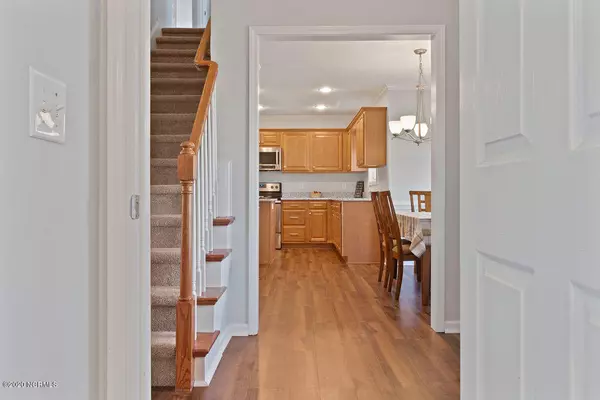$220,000
$224,900
2.2%For more information regarding the value of a property, please contact us for a free consultation.
4 Beds
3 Baths
2,114 SqFt
SOLD DATE : 06/23/2020
Key Details
Sold Price $220,000
Property Type Single Family Home
Sub Type Single Family Residence
Listing Status Sold
Purchase Type For Sale
Square Footage 2,114 sqft
Price per Sqft $104
Subdivision Williamsburg Plantation
MLS Listing ID 100214564
Sold Date 06/23/20
Style Wood Frame
Bedrooms 4
Full Baths 2
Half Baths 1
HOA Fees $320
HOA Y/N Yes
Originating Board North Carolina Regional MLS
Year Built 2005
Lot Size 0.310 Acres
Acres 0.31
Lot Dimensions 92'x145'x92'x145'
Property Description
Welcome to the premier neighborhood of Williamsburg Plantations! This lovely 4 Bedroom, 2.5 bath home is in pristine condition with new modern paint. You'll walk into a foyer, which will lead to the spacious living room, complete with a fireplace. The kitchen features a large kitchen island, granite countertops, ample cabinet space, an eat in kitchen, and a pantry. The master bedroom comes complete with a gorgeous trey ceiling and a master bath with dual vanities, a large soaking tub, and walk in closet. The additional 3 bedrooms are larger than you find in most homes. Upon exiting the back of the home, you'll find a large deck and a privacy fenced in yard, ready for your summer BBQ's. Call today to make this one home, located in the heart of everything Jacksonville has to offer.
Location
State NC
County Onslow
Community Williamsburg Plantation
Zoning R-7
Direction Gum Branch Road to Williamsburg Parkway. Right onto Westmont Road. Home is on the right.
Rooms
Basement Crawl Space
Primary Bedroom Level Non Primary Living Area
Interior
Interior Features Tray Ceiling(s), Ceiling Fan(s), Pantry, Walk-in Shower, Walk-In Closet(s)
Heating Heat Pump
Cooling Central Air
Flooring LVT/LVP, Carpet
Window Features Blinds
Appliance Stove/Oven - Electric, Refrigerator, Microwave - Built-In, Dishwasher
Laundry Inside
Exterior
Exterior Feature None
Garage On Site, Paved
Garage Spaces 2.0
Waterfront No
Roof Type Shingle
Porch Deck, Porch
Parking Type On Site, Paved
Building
Story 2
Sewer Municipal Sewer
Water Municipal Water
Structure Type None
New Construction No
Others
Tax ID 339c-14
Acceptable Financing Cash, Conventional, FHA, VA Loan
Listing Terms Cash, Conventional, FHA, VA Loan
Special Listing Condition None
Read Less Info
Want to know what your home might be worth? Contact us for a FREE valuation!

Our team is ready to help you sell your home for the highest possible price ASAP








