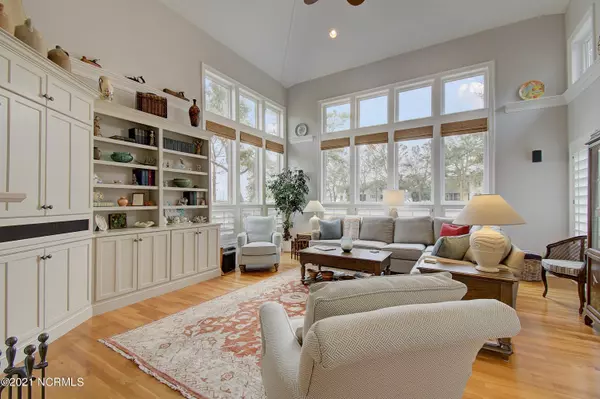$575,000
$595,000
3.4%For more information regarding the value of a property, please contact us for a free consultation.
3 Beds
3 Baths
3,221 SqFt
SOLD DATE : 04/16/2021
Key Details
Sold Price $575,000
Property Type Townhouse
Sub Type Townhouse
Listing Status Sold
Purchase Type For Sale
Square Footage 3,221 sqft
Price per Sqft $178
Subdivision Lockwood Folly
MLS Listing ID 100251146
Sold Date 04/16/21
Style Wood Frame
Bedrooms 3
Full Baths 3
HOA Fees $6,200
HOA Y/N Yes
Originating Board North Carolina Regional MLS
Year Built 2006
Annual Tax Amount $2,069
Lot Size 3,049 Sqft
Acres 0.07
Lot Dimensions 47x69x46x69
Property Description
This rare opportunity awaits! Expansive Water Views. No Exterior maintenance. Move in ready with 3 Bedrooms and 3 full baths, large great room with 2 story living room, a Carolina porch, and an incredible Man Cave on the first level, all overlooking the 18th hole on the beautiful Lockwood Folly Golf Course. Complete with an elevator, this magnificent town home leaves nothing to be desired. The Kitchen is fully equipped with a Viking Appliances, wonderful cabinet and work spaces. The owner's suite features a bath with walk in closet, full laundry, tub and shower, and Carrera Marble. Hardwoods throughout reflect the large windows with Plantation Shutters, Roman Shades and Solar Shades in the Carolina Room. Never wait for hot water with the gas fired on demand tankless hot water heater. All these features and there are more to enjoy. Flood insurance is $250/year. HO/wind/hail: $4,000/year. Tax for 2020, $2069.52
Location
State NC
County Brunswick
Community Lockwood Folly
Zoning CO-R-7500
Direction Enter Lockwood Folly off Stone Chimney Rd. SW, Straight on Clubhouse Dr. to left on Marina Dr, Right on Genoes Point, last townhome on the right.
Rooms
Basement Finished - Full
Interior
Interior Features Foyer, 1st Floor Master, 9Ft+ Ceilings, Ceiling - Vaulted, Ceiling Fan(s), Elevator, Furnished, Gas Logs, Hot Tub, Skylights, Smoke Detectors, Solid Surface, Walk-in Shower, Walk-In Closet
Heating Other-See Remarks, Heat Pump
Cooling Central, Zoned
Flooring Carpet, Tile
Appliance Compactor, Dishwasher, Disposal, Dryer, Microwave - Built-In, Refrigerator, Stove/Oven - Gas, Washer
Exterior
Garage Assigned
Garage Spaces 3.0
Pool Hot Tub
Utilities Available Municipal Water, Septic On Site
Waterfront No
Waterfront Description River View, Water Access Comm, Water View, Waterfront Comm
Roof Type Shingle
Accessibility Accessible Elevator Installed
Porch Balcony, Covered, Deck, Patio, Porch, Screened
Parking Type Assigned
Garage Yes
Building
Lot Description Golf Course Lot
Story 3
New Construction No
Schools
Elementary Schools Virginia Williamson
Middle Schools Cedar Grove
High Schools West Brunswick
Others
Tax ID 233ce001
Acceptable Financing Cash, Conventional
Listing Terms Cash, Conventional
Read Less Info
Want to know what your home might be worth? Contact us for a FREE valuation!

Our team is ready to help you sell your home for the highest possible price ASAP








