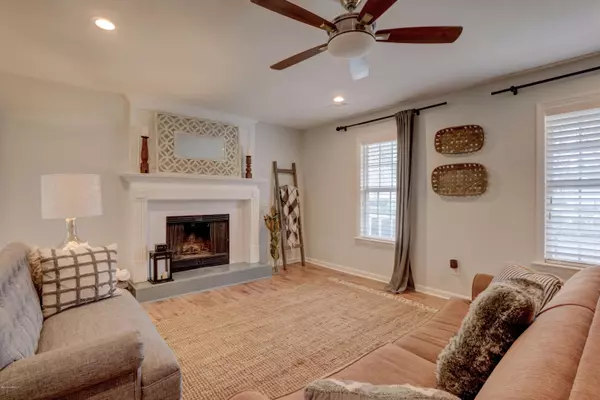$284,900
$289,900
1.7%For more information regarding the value of a property, please contact us for a free consultation.
4 Beds
4 Baths
2,336 SqFt
SOLD DATE : 06/23/2020
Key Details
Sold Price $284,900
Property Type Single Family Home
Sub Type Single Family Residence
Listing Status Sold
Purchase Type For Sale
Square Footage 2,336 sqft
Price per Sqft $121
Subdivision Willow Brook
MLS Listing ID 100214546
Sold Date 06/23/20
Style Wood Frame
Bedrooms 4
Full Baths 3
Half Baths 1
HOA Y/N No
Originating Board North Carolina Regional MLS
Year Built 1994
Annual Tax Amount $1,373
Lot Size 0.320 Acres
Acres 0.32
Lot Dimensions 176x97x158x70
Property Description
This charming home offers peaceful colors in popular Ogden Elementary School district, with an open floorplan and large fenced yard for kids & pets to safely play. Create culinary masterpieces in your spacious kitchen with stainless appliances, pantry and built in butcher block, and serve in your dining area where the bay window & screened porch provide abundant light. After dinner, sit in front of the cozy fireplace to watch a movie with family, or send the kids upstairs to the bonus room while adults unwind after a long day. A 1st floor bedroom with exterior door is ideal as an in-law suite, home office, playroom or exercise/yoga area. A large mud room off the 1 car garage is perfect when kids & pets have had a little too much fun playing in the yard. A large laundry room is conveniently located near the upstairs bedrooms. Your master includes a large walk-in closet & dual sinks in the bathroom. Great storage throughout and a new roof in 2019. All this, plus only minutes to Wrightsville's sandy beach, the Atlantic's shimmering ocean, and abundant fine & casual dining & shops at Mayfaire, The Forum and Lumina Station.
Location
State NC
County New Hanover
Community Willow Brook
Zoning R-15
Direction From downtown Wilmington, head North on Market Street toward Ogden & turn RIGHT onto Wendover. Turn LEFT onto Bright Leaf. Home is on the RIGHT
Location Details Mainland
Rooms
Basement None
Primary Bedroom Level Non Primary Living Area
Interior
Interior Features Ceiling Fan(s), Eat-in Kitchen, Walk-In Closet(s)
Heating Electric
Cooling Central Air
Flooring Carpet, Laminate
Window Features Blinds
Appliance Stove/Oven - Electric, Refrigerator, Microwave - Built-In, Disposal, Dishwasher
Laundry Inside
Exterior
Garage Lighted, Off Street, On Site, Paved
Garage Spaces 2.0
Pool None
Waterfront No
Roof Type Shingle
Porch Covered, Porch, Screened
Parking Type Lighted, Off Street, On Site, Paved
Building
Story 2
Entry Level Two
Foundation Slab
Sewer Municipal Sewer
Water Municipal Water
New Construction No
Others
Tax ID R04406-003-020-000
Acceptable Financing Cash, Conventional
Listing Terms Cash, Conventional
Special Listing Condition None
Read Less Info
Want to know what your home might be worth? Contact us for a FREE valuation!

Our team is ready to help you sell your home for the highest possible price ASAP








