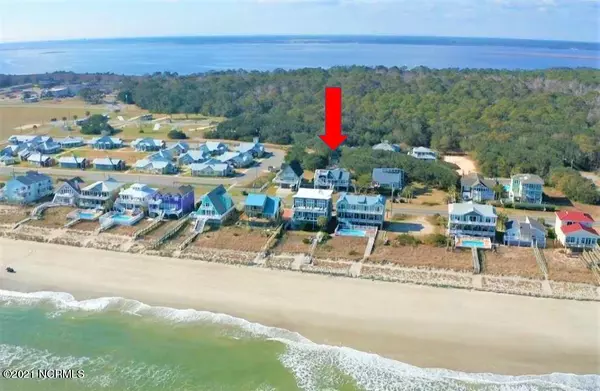$820,000
$749,900
9.3%For more information regarding the value of a property, please contact us for a free consultation.
4 Beds
3 Baths
2,446 SqFt
SOLD DATE : 03/25/2021
Key Details
Sold Price $820,000
Property Type Single Family Home
Sub Type Single Family Residence
Listing Status Sold
Purchase Type For Sale
Square Footage 2,446 sqft
Price per Sqft $335
Subdivision Ocean View Estates
MLS Listing ID 100258786
Sold Date 03/25/21
Style Wood Frame
Bedrooms 4
Full Baths 3
HOA Y/N No
Originating Board North Carolina Regional MLS
Year Built 1983
Annual Tax Amount $4,454
Lot Size 10,018 Sqft
Acres 0.23
Lot Dimensions 155x65
Property Description
From the roof-top deck to the backyard patio to the front deck, this home is set up for outdoor living and panoramic views with a gorgeous mature oak in the back yard and ocean views in the front. Enjoy sunning on the roof-top deck or use the beach access right across the street for relaxation, fishing, and/or playtime on the beach. With two living areas plus a billiards room, the home is perfect for gatherings. One of the living areas is open to the kitchen where friends and family can easily enjoy one another's company. The kitchen has a newer refrigerator and dishwasher along with quartz countertops and a glass tile backsplash. Vaulted ceilings with skylights provide a bright cheerful ambiance in the kitchen and front living area. The second living area, which the current owners like to call the ''sunroom',' also includes the dining area and a deck off the side. The living areas, primary bedroom, hallway, and guest bath have been painted between 2018 and 2020. New carpet was installed in 2018 in all bedrooms and the hallway. The primary suite includes the en suite with a stand up shower, jetted tub, and walk-in closet. Two more bedrooms and a bath are located on this level. Take the lift downstairs to the fourth bedroom, full bath, laundry room that the current owners also used as a game room (they had a full-sized foosball table in it), and billiards room. Sleeps 14 without using the sleeper sofa! The fenced, pergola-covered patio is accessible from the billiards room and two gates. A whole-house generator is also included that automatically starts if the electricity goes off. Most furnishings are included in the sale. Restaurants are only a mile away, and the Ft. Fisher Aquarium is less than two miles. Take a drive out on the south end of the island in only a mile and a half!
Location
State NC
County New Hanover
Community Ocean View Estates
Zoning RA-2A
Direction College Road to Carolina Beach Road (US 421) across Snow's Cut Bridge. Stay straight through Carolina Beach and Kure Beach. Once you pass the Ft. Fisher columns, the home will be about six houses down on the right.
Rooms
Other Rooms Storage, Fountain, Shower
Interior
Interior Features 9Ft+ Ceilings, Blinds/Shades, Ceiling - Vaulted, Ceiling Fan(s), Elevator, Furnished, Reverse Floor Plan, Skylights, Smoke Detectors, Walk-in Shower, Walk-In Closet
Heating Other-See Remarks, Heat Pump
Cooling Central, See Remarks
Flooring Carpet, Laminate, Tile
Appliance None, Dishwasher, Disposal, Dryer, Generator, Ice Maker, Refrigerator, Stove/Oven - Electric, Vent Hood, Washer
Exterior
Garage On Site, Paved
Utilities Available Municipal Sewer, Municipal Water
Waterfront No
Waterfront Description Deeded Beach Access, Ocean View, Second Row, Water View
Roof Type Architectural Shingle
Accessibility Accessible Elevator Installed
Porch Covered, Deck, Open, Patio, See Remarks
Parking Type On Site, Paved
Garage No
Building
Story 2
New Construction No
Schools
Elementary Schools Carolina Beach
Middle Schools Murray
High Schools Ashley
Others
Tax ID R09312002001001
Acceptable Financing USDA Loan, VA Loan, Cash, Conventional, FHA
Listing Terms USDA Loan, VA Loan, Cash, Conventional, FHA
Read Less Info
Want to know what your home might be worth? Contact us for a FREE valuation!

Our team is ready to help you sell your home for the highest possible price ASAP








