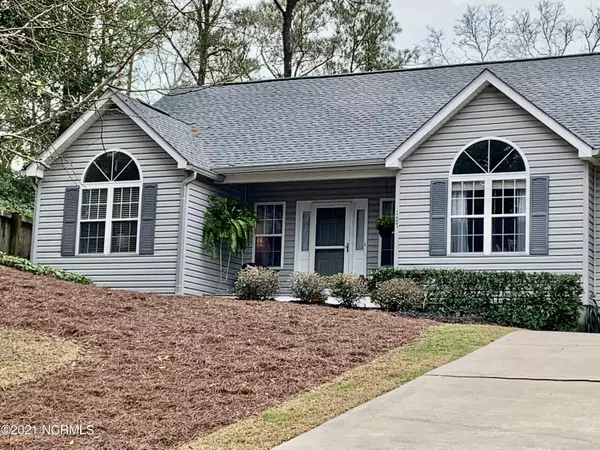$451,000
$410,000
10.0%For more information regarding the value of a property, please contact us for a free consultation.
3 Beds
2 Baths
1,683 SqFt
SOLD DATE : 03/31/2021
Key Details
Sold Price $451,000
Property Type Single Family Home
Sub Type Single Family Residence
Listing Status Sold
Purchase Type For Sale
Square Footage 1,683 sqft
Price per Sqft $267
Subdivision Piksco
MLS Listing ID 100255816
Sold Date 03/31/21
Style Wood Frame
Bedrooms 3
Full Baths 2
HOA Fees $140
HOA Y/N Yes
Originating Board North Carolina Regional MLS
Year Built 1997
Annual Tax Amount $1,532
Lot Size 0.260 Acres
Acres 0.26
Lot Dimensions 80'x143'x80'x143'
Property Description
Lovely, light filled home with spacious open floor plan, plus a formal dining room. Only 3/10 of a mile from private beach access (golf cart parking too!) and 2/10 mile from Soundside boat access. New (2019) LVP flooring in main living areas, and new roof in 2019. One story makes it perfect for long term planning, ie. ''aging-in-place.'' No need to ever move again! Gas fireplace for cozy winter nights. Peaceful fenced garden with mature fruit bearing trees (fig and crab apple), screened porch, and deck, front porch, two car garage with storage loft. PIKSCO low HOA fees, great community for families or retirees. Flood zone is X (the best designation. ie. no special construction requirements)
Location
State NC
County Carteret
Community Piksco
Zoning Residential
Direction Salter Path Rd to Holly Rd.
Rooms
Other Rooms Shower
Basement None
Interior
Interior Features 1st Floor Master, 9Ft+ Ceilings, Ceiling - Vaulted, Smoke Detectors, Walk-in Shower, Walk-In Closet
Heating Heat Pump
Cooling Central
Flooring LVT/LVP, Carpet
Appliance Dishwasher, Dryer, Microwave - Built-In, Refrigerator, Stove/Oven - Electric, Vent Hood, Washer, Water Softener
Exterior
Garage Off Street
Garage Spaces 2.0
Utilities Available Community Water, Septic On Site
Waterfront No
Roof Type Architectural Shingle
Porch Covered, Deck, Porch, Screened
Parking Type Off Street
Garage Yes
Building
Story 1
New Construction No
Schools
Elementary Schools Morehead City Primary
Middle Schools Morehead City
High Schools West Carteret
Others
Tax ID 636513038391000
Acceptable Financing VA Loan, Cash, Conventional, FHA
Listing Terms VA Loan, Cash, Conventional, FHA
Read Less Info
Want to know what your home might be worth? Contact us for a FREE valuation!

Our team is ready to help you sell your home for the highest possible price ASAP








